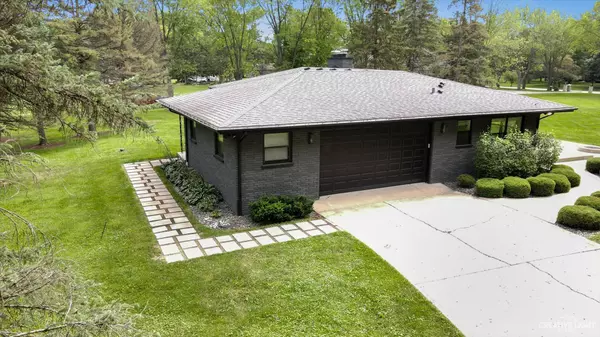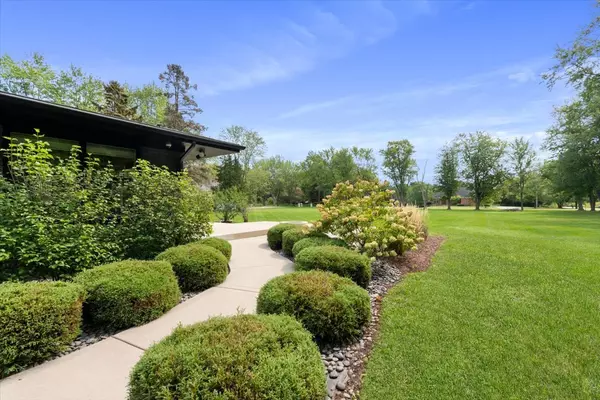$545,000
$550,000
0.9%For more information regarding the value of a property, please contact us for a free consultation.
4 Beds
3.5 Baths
1,784 SqFt
SOLD DATE : 01/07/2022
Key Details
Sold Price $545,000
Property Type Single Family Home
Sub Type Detached Single
Listing Status Sold
Purchase Type For Sale
Square Footage 1,784 sqft
Price per Sqft $305
MLS Listing ID 11250424
Sold Date 01/07/22
Style Ranch
Bedrooms 4
Full Baths 3
Half Baths 1
Year Built 1963
Annual Tax Amount $8,744
Tax Year 2020
Lot Size 2.702 Acres
Lot Dimensions 220X538X220X538
Property Description
Peaceful Wayne ranch-home living with all the comforts of a practically brand new home! Recent improvements took this home down to the studs, adding in features such as vaulted ceilings and an open concept floor plan. A bright, fresh and happy modern kitchen features all new stainless steel appliances and European-style cabinetry. Just off the kitchen, the new homeowners will enjoy a roomy breakfast nook and a conveniently located half bath. The main floor also features a spacious living area with a gorgeous brick wood-burning fireplace and dining area with awesome natural light. A master suite with a luxe en suite bath and another bedroom and well-appointed full bath finish off the main floor amenities. The basement of this home is full of wonderful surprises, starting with an additional full kitchen! Standard full-size stainless steel appliances, plus a wine fridge and a dishwasher! Another generous living room with fireplace for entertaining opens into to this amazing kitchen space. Two more large bedrooms, a small office/craft room, a roomy laundry/storage room and another full bath complete the basement of this great home. Basement level living is perfect for an in-law, multi-generational living or rental income. Outside the home sits on a 2.7 acre with a huge concrete patio and built-in firepit, lovely mature trees and plenty of green space add to the peaceful ambiance. Horses allowed. Newer HVAC and Hot Water Heater. Conveniently located minutes to Route 59 and I-90.
Location
State IL
County Du Page
Community Horse-Riding Trails
Rooms
Basement Full
Interior
Interior Features Vaulted/Cathedral Ceilings, Hardwood Floors, First Floor Bedroom, In-Law Arrangement, First Floor Full Bath, Walk-In Closet(s), Open Floorplan
Heating Natural Gas
Cooling Central Air
Fireplaces Number 2
Fireplace Y
Appliance Range, Microwave, Dishwasher, Refrigerator, Washer, Dryer, Stainless Steel Appliance(s), Range Hood
Exterior
Exterior Feature Patio, Fire Pit
Garage Attached
Garage Spaces 2.5
Waterfront false
View Y/N true
Roof Type Asphalt
Building
Lot Description Corner Lot, Horses Allowed, Mature Trees
Story 1 Story
Foundation Concrete Perimeter
Sewer Septic-Private
Water Private Well
New Construction false
Schools
School District 46, 46, 46
Others
HOA Fee Include None
Ownership Fee Simple
Special Listing Condition None
Read Less Info
Want to know what your home might be worth? Contact us for a FREE valuation!

Our team is ready to help you sell your home for the highest possible price ASAP
© 2024 Listings courtesy of MRED as distributed by MLS GRID. All Rights Reserved.
Bought with Anthony Natali • Berkshire Hathaway HomeServices American Heritage

"My job is to find and attract mastery-based agents to the office, protect the culture, and make sure everyone is happy! "






