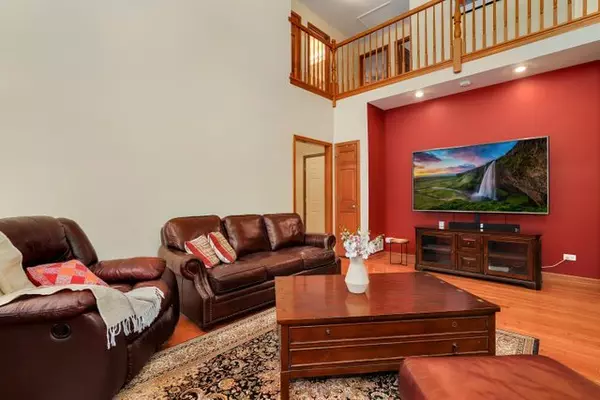$575,000
$550,000
4.5%For more information regarding the value of a property, please contact us for a free consultation.
4 Beds
3.5 Baths
5,235 SqFt
SOLD DATE : 03/31/2022
Key Details
Sold Price $575,000
Property Type Single Family Home
Sub Type Detached Single
Listing Status Sold
Purchase Type For Sale
Square Footage 5,235 sqft
Price per Sqft $109
Subdivision Terrace Lakes
MLS Listing ID 11320232
Sold Date 03/31/22
Style Traditional
Bedrooms 4
Full Baths 3
Half Baths 1
Year Built 2005
Annual Tax Amount $11,197
Tax Year 2020
Lot Size 0.550 Acres
Lot Dimensions 95X247X59X35X251
Property Description
Terrific opportunity to own a meticulously maintained 4 bedroom/3.5 bath 5235 sq ft home with tons of upgrades and a custom floor plan. High-end hardwood floors have been installed throughout the first and second level. The kitchen is upgraded with black granite countertops, island, and backsplash. Cathedral ceilings in the family room and large windows galore for natural light throughout plus a beautiful two-story brick fireplace. The formal dining room is adorned with tray ceilings lined with cedar wood panels. French doors lead into a charming, heated 4-season sunroom that has views of the serene backyard. The oversized Primary suite has a large seating area, tray ceilings, a larger-than-life walk-in closet, and en-suite with a whirlpool tub and walk-in shower. The second level provides 3 additional generously sized bedrooms, another full bath and laundry room. The large fully finished basement has gleaming floors and recessed lighting. It's fitted with a wet-bar, full bathroom, tons of storage spaces and a bonus room great for a home gym or playroom. The huge (.55 acres total) backyard is fully fenced and features a lush green lawn, a large brick paver patio with built-in firepit and mature trees. The backyard is fitted with an automatic water sprinkler system. NEW water softener and central humidifier 2022. NEW RHEEM water heater 2021. NEW Sump Pump and Ejector Pumps 2020. Don't miss this one, be sure to schedule your tour today! ***Quick close possible but sellers will need to lease back through end of May.
Location
State IL
County Mc Henry
Community Park, Curbs, Street Lights, Street Paved
Rooms
Basement Full
Interior
Interior Features Vaulted/Cathedral Ceilings, Skylight(s), Bar-Wet, Hardwood Floors, Wood Laminate Floors, Second Floor Laundry, Walk-In Closet(s)
Heating Natural Gas, Forced Air
Cooling Central Air
Fireplaces Number 1
Fireplaces Type Gas Starter
Fireplace Y
Appliance Range, Microwave, Dishwasher, Disposal, Stainless Steel Appliance(s), Cooktop, Water Softener Owned
Laundry Gas Dryer Hookup, In Unit, Laundry Closet
Exterior
Exterior Feature Patio, Porch, Fire Pit
Parking Features Attached
Garage Spaces 3.0
View Y/N true
Building
Lot Description Fenced Yard
Story 2 Stories
Sewer Public Sewer
Water Public
New Construction false
Schools
Elementary Schools Mackeben Elementary School
Middle Schools Heineman Middle School
High Schools Huntley High School
School District 158, 158, 158
Others
HOA Fee Include None
Ownership Fee Simple
Special Listing Condition None
Read Less Info
Want to know what your home might be worth? Contact us for a FREE valuation!

Our team is ready to help you sell your home for the highest possible price ASAP
© 2024 Listings courtesy of MRED as distributed by MLS GRID. All Rights Reserved.
Bought with Laura Burns • CENTURY 21 Roberts & Andrews

"My job is to find and attract mastery-based agents to the office, protect the culture, and make sure everyone is happy! "






