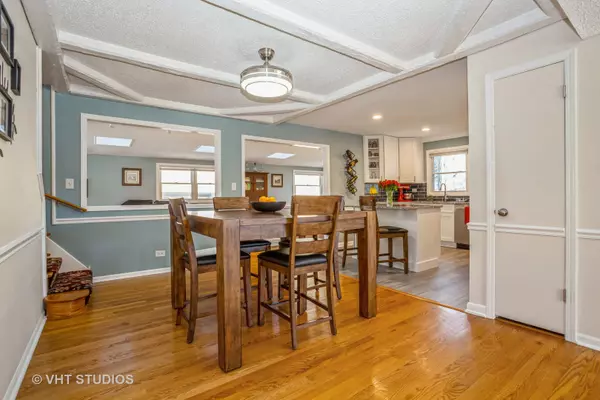$456,000
$424,900
7.3%For more information regarding the value of a property, please contact us for a free consultation.
5 Beds
2 Baths
1,899 SqFt
SOLD DATE : 04/01/2022
Key Details
Sold Price $456,000
Property Type Single Family Home
Sub Type Detached Single
Listing Status Sold
Purchase Type For Sale
Square Footage 1,899 sqft
Price per Sqft $240
Subdivision Timbercrest Woods
MLS Listing ID 11325011
Sold Date 04/01/22
Style Cape Cod, Farmhouse
Bedrooms 5
Full Baths 2
Year Built 1975
Annual Tax Amount $8,270
Tax Year 2020
Lot Size 9,626 Sqft
Lot Dimensions 125X80X125X74
Property Description
This one-of-a-kind "red barn home" is nestled on a corner lot in the heart of convenient Schaumburg and has been impeccably maintained! Fall in love with the charming curb appeal and red stained glass accents upon nearing the home. The improvements list is extensive and the home has been enjoyed by only two owners so pride of ownership can be seen and felt. Walk into the home to find a cozy brick wood-burning fireplace on the main level living area with original (and gleaming!) hardwood floors. Five skylights let the light shine into this level. Round the corner to find a newly updated kitchen that boasts granite countertops and sparkling new stainless steel appliances. There is plentiful space for a large table and an adjacent second living area. The smart configuration situates two bedrooms on the main level plus three spacious bedrooms upstairs, perfect for an office and guest configuration. One full bathroom is on the main level and another upstairs and both are newly updated! Fully finished basement offers a large living area (with a bar) and nearly 900 square feet of organized storage. Extra bells and whistles include a smart thermostat, Ring doorbell, a whole-house fan that creates a lovely cross-breeze and more storage. Circular cement driveway allows ease of access and extra parking that meets the 2.5 car garage. Additional storage is available in the shed and the magical yard is out of a magazine! There are four raised garden beds, gorgeous perennial roses on both sides of the house and last, but not least, pear and peach trees that produce delicious fruit! This home and the surrounding land are very special. Walk to parks, shops, restaurants, Farmer's Market, library and the highly acclaimed District 54 schools and Schaumburg High School. There's nothing to do but move right in. Welcome home!
Location
State IL
County Cook
Community Park, Curbs, Sidewalks, Street Lights, Street Paved
Rooms
Basement Full
Interior
Interior Features Vaulted/Cathedral Ceilings, Skylight(s), Bar-Dry, Hardwood Floors, First Floor Bedroom, First Floor Laundry, First Floor Full Bath
Heating Natural Gas, Forced Air
Cooling Central Air
Fireplaces Number 1
Fireplaces Type Wood Burning
Fireplace Y
Appliance Range, Microwave, Dishwasher, Refrigerator, Washer, Dryer
Laundry Gas Dryer Hookup, In Unit, Laundry Closet
Exterior
Exterior Feature Patio, Porch, Storms/Screens
Parking Features Attached
Garage Spaces 2.5
View Y/N true
Roof Type Asphalt
Building
Lot Description Corner Lot
Story 2 Stories
Sewer Public Sewer
Water Lake Michigan, Public
New Construction false
Schools
Elementary Schools Dirksen Elementary School
Middle Schools Robert Frost Junior High School
High Schools Schaumburg High School
School District 54, 54, 211
Others
HOA Fee Include None
Ownership Fee Simple
Special Listing Condition None
Read Less Info
Want to know what your home might be worth? Contact us for a FREE valuation!

Our team is ready to help you sell your home for the highest possible price ASAP
© 2024 Listings courtesy of MRED as distributed by MLS GRID. All Rights Reserved.
Bought with Deniz Cileci • Illinois Real Estate Partners Inc

"My job is to find and attract mastery-based agents to the office, protect the culture, and make sure everyone is happy! "






