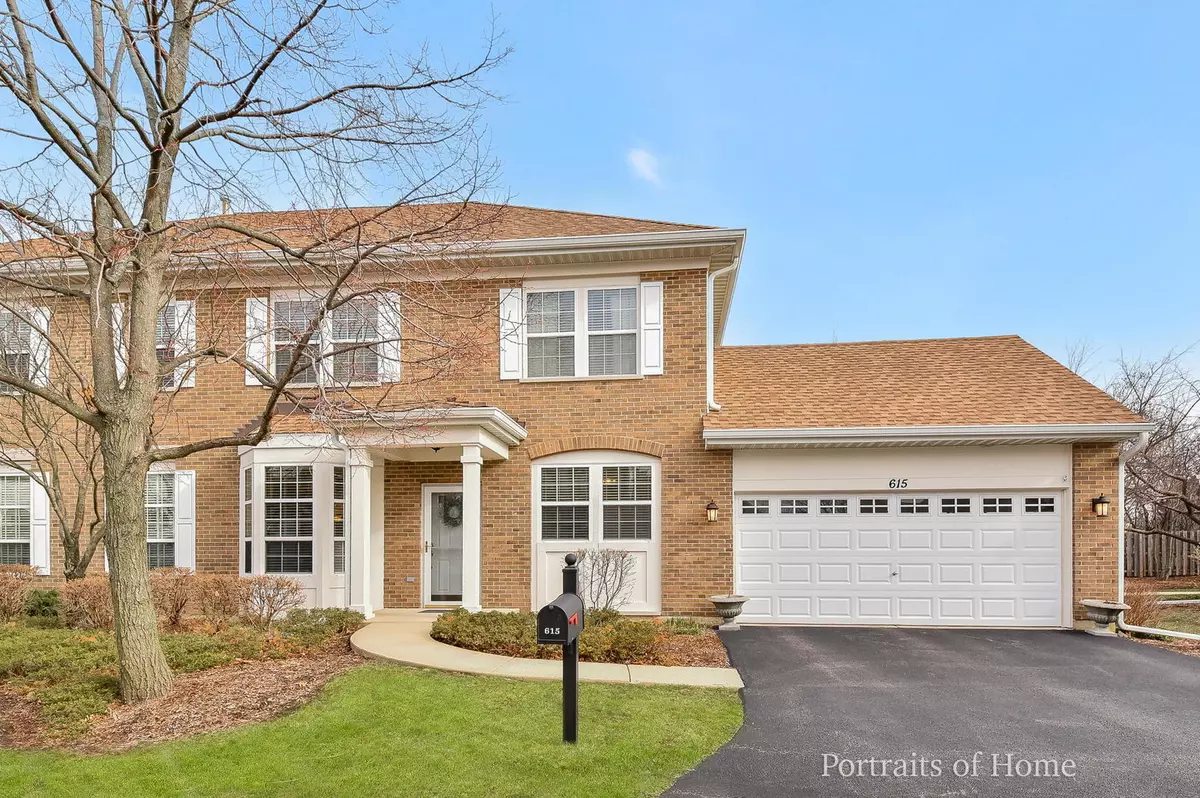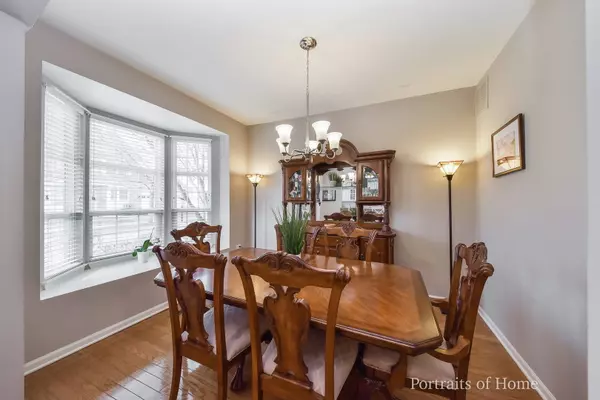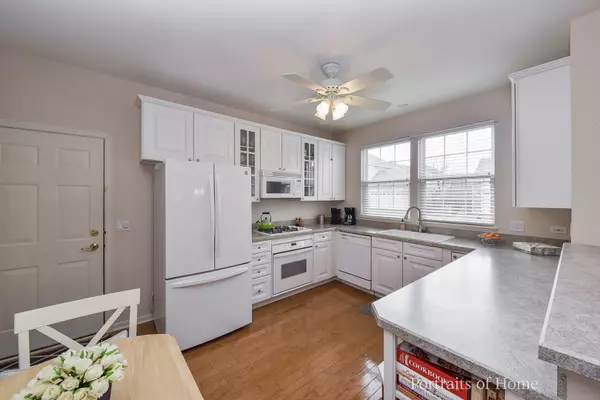$309,000
$289,900
6.6%For more information regarding the value of a property, please contact us for a free consultation.
3 Beds
2.5 Baths
1,600 SqFt
SOLD DATE : 05/27/2022
Key Details
Sold Price $309,000
Property Type Townhouse
Sub Type Townhouse-2 Story
Listing Status Sold
Purchase Type For Sale
Square Footage 1,600 sqft
Price per Sqft $193
Subdivision Forest Glen
MLS Listing ID 11368971
Sold Date 05/27/22
Bedrooms 3
Full Baths 2
Half Baths 1
HOA Fees $350/mo
Year Built 2003
Annual Tax Amount $5,087
Tax Year 2020
Lot Dimensions 51X45
Property Description
Welcome to this impeccably maintained immaculate home set quietly in the back of this lovely Forest Glen adult community (residents must be 55+ and adult children over age of 18). This beautiful 2 story townhome features a spacious, light and bright interior and is all neutrally painted in today's popular colors and has new light gray carpeting and some new light fixtures. This unit is also elevator ready, so if someone wanted to install an elevator in the unit, it is ready for that. The association just put on new roofs and painted exterior trim etc in the fall of 2021. This is a perfect home for entertaining with large dining room, kitchen and family room on first floor with cozy fireplace and patio doors to a private patio and pretty backyard area. There is also a convenient laundry closet within the first floor den/office. The dining room and kitchen feature gleaming hardwood floors, kitchen has ample white cabinets and milles of counterspace! The second floor features a spacious Master bedroom or primary/owner's bedroom with trayed ceiling, ceiling fan, huge walk in closet and adjacent private bath with double vanity, separate shower, and tub for bubble baths. There are two other bedrooms on the second floor, perfect for guests, music/art room/craft room or home office/den, etc. There is a private backyard with patio, perfect for soaking up the Eastern sun in the mornings with birds singing in nearby trees, beautiful landscaping, nice little walking path, all providing lovely nature's haven with peace and serenity. This highly desirable community is close to shopping and town and provides easy commuting! There is very limited inventory, so hurry, this won't last long!
Location
State IL
County Du Page
Rooms
Basement None
Interior
Interior Features First Floor Laundry, Laundry Hook-Up in Unit, Walk-In Closet(s), Coffered Ceiling(s), Some Carpeting, Some Wood Floors
Heating Natural Gas, Forced Air
Cooling Central Air
Fireplaces Number 1
Fireplace Y
Appliance Range, Microwave, Dishwasher, Refrigerator, Washer, Dryer, Disposal
Laundry In Unit
Exterior
Exterior Feature Patio, Storms/Screens, End Unit
Parking Features Attached
Garage Spaces 2.0
View Y/N true
Roof Type Asphalt
Building
Foundation Concrete Perimeter
Sewer Public Sewer
Water Lake Michigan
New Construction false
Schools
High Schools Wheaton North High School
School District 200, 200, 200
Others
Pets Allowed Cats OK, Dogs OK, Number Limit
HOA Fee Include Insurance, Exterior Maintenance, Lawn Care, Snow Removal
Ownership Fee Simple w/ HO Assn.
Special Listing Condition None
Read Less Info
Want to know what your home might be worth? Contact us for a FREE valuation!

Our team is ready to help you sell your home for the highest possible price ASAP
© 2024 Listings courtesy of MRED as distributed by MLS GRID. All Rights Reserved.
Bought with Patricia Black • Compass

"My job is to find and attract mastery-based agents to the office, protect the culture, and make sure everyone is happy! "






