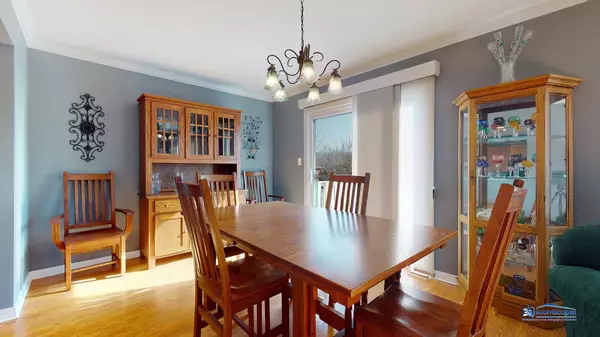$355,000
$370,000
4.1%For more information regarding the value of a property, please contact us for a free consultation.
4 Beds
3 Baths
2,569 SqFt
SOLD DATE : 06/01/2022
Key Details
Sold Price $355,000
Property Type Single Family Home
Sub Type Detached Single
Listing Status Sold
Purchase Type For Sale
Square Footage 2,569 sqft
Price per Sqft $138
Subdivision Algonquin Hills
MLS Listing ID 11326048
Sold Date 06/01/22
Style Bi-Level
Bedrooms 4
Full Baths 3
Year Built 1979
Annual Tax Amount $7,628
Tax Year 2020
Lot Size 0.340 Acres
Lot Dimensions 10X151X100X161
Property Description
Beautifully maintained 4 bedroom, 3 full bathroom home, with a walkout basement in a family friendly neighborhood ANDWATER RIGHTS. The kitchen features GRANITE countertops, MAPLE cabinets, tiled backsplash, a breakfast bar, and a passthrough to the separate dining room. Master bedroom with bathroom and 2 additional bedrooms and gorgeous bathroom on the main level. The lower level walk-out is warm and inviting with a gas fire place, a 4th large bedroom or multipurpose room, and large laundry room. The home has an upper balcony deck off the dining room and a huge deck that can be accessed from the walkout lower level. The home has raised garden beds and includes a RAIN BARREL SYSTEM.***Updates include all new light fixtures, fresh neutral paint in kitchen, bathrooms, living room, dining room, hallway, lower level 4th bedroom, and exterior. New countertop, backsplash, floor, sink, and passthrough added in kitchen. 2 main level bathrooms were fully remodeled.*** Exterior updates include roof (2015) shed roof & paint (2018), garage door opener (2019) siding (2020), deck stain/paint (2021). Voluntary HOA for water rights, boat launch, and park. Home is located near shopping, restaurants, entertainment, with easy access to major roads and highways. View the Virtual 3D Tour to preview the home easily.
Location
State IL
County Mc Henry
Community Park, Lake, Water Rights, Street Paved
Rooms
Basement Walkout
Interior
Interior Features Wood Laminate Floors, Open Floorplan, Some Carpeting, Granite Counters
Heating Natural Gas, Forced Air
Cooling Central Air
Fireplaces Number 1
Fireplaces Type Gas Starter
Fireplace Y
Appliance Range, Dishwasher, Refrigerator, Washer, Dryer, Disposal, Water Softener, Range Hood
Laundry In Unit
Exterior
Exterior Feature Balcony, Deck
Parking Features Attached
Garage Spaces 2.0
View Y/N true
Roof Type Asphalt
Building
Lot Description Water Rights
Story Other
Foundation Concrete Perimeter
Sewer Public Sewer
Water Public
New Construction false
Schools
Elementary Schools Eastview Elementary School
Middle Schools Algonquin Middle School
High Schools Dundee-Crown High School
School District 300, 300, 300
Others
HOA Fee Include Lake Rights
Ownership Fee Simple
Special Listing Condition None
Read Less Info
Want to know what your home might be worth? Contact us for a FREE valuation!

Our team is ready to help you sell your home for the highest possible price ASAP
© 2024 Listings courtesy of MRED as distributed by MLS GRID. All Rights Reserved.
Bought with Thomas Streff • Berkshire Hathaway HomeServices Chicago

"My job is to find and attract mastery-based agents to the office, protect the culture, and make sure everyone is happy! "






