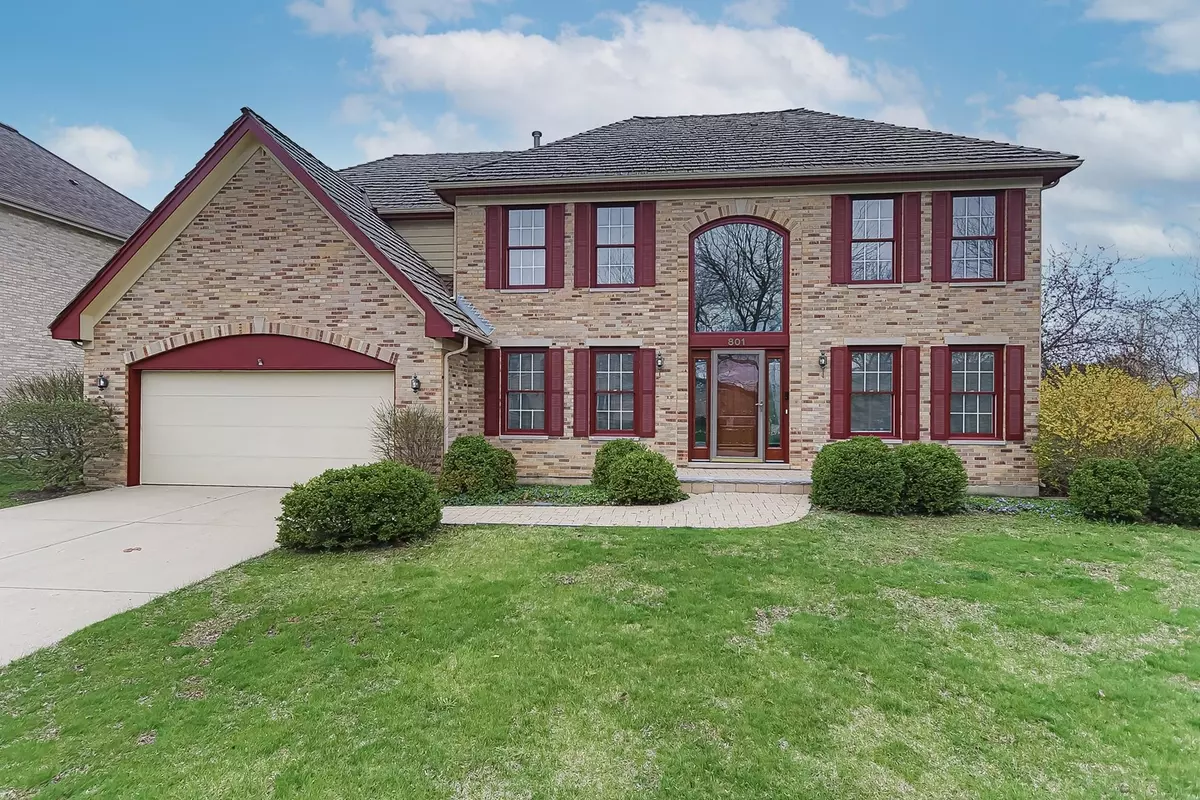$675,000
$669,000
0.9%For more information regarding the value of a property, please contact us for a free consultation.
4 Beds
2.5 Baths
2,898 SqFt
SOLD DATE : 06/13/2022
Key Details
Sold Price $675,000
Property Type Single Family Home
Sub Type Detached Single
Listing Status Sold
Purchase Type For Sale
Square Footage 2,898 sqft
Price per Sqft $232
Subdivision Essex Club
MLS Listing ID 11386421
Sold Date 06/13/22
Style Contemporary
Bedrooms 4
Full Baths 2
Half Baths 1
HOA Fees $50/ann
Year Built 1995
Annual Tax Amount $12,135
Tax Year 2020
Lot Size 0.363 Acres
Lot Dimensions 109X144
Property Description
If you have been waiting for a home in prestigious Essex Club - this is the first one offered since 2021. This 2-story Dartmoor built home represents a bold architecture in a popular east Schaumburg location. As you step inside, you will immediately notice the elegant style. The living room and dining room with butler pantry are conveniently designed for your formal gatherings. The kitchen, family room and library are situated at the rear of the home. The kitchen features an island and plenty of room for a table, perfect for informal gatherings and day-to-day living. Imagine preparing a festive meal for friends and family. Sliding doors open to the brick patio. The dramatic family room offers a 2-story ceiling and is anchored by a brick fireplace. You will be impressed by the big windows and natural light into this area. Four generous bedrooms are all located on the second level. The master suite will get high marks for his/her walk-in closets, whirlpool tub, separate shower, double bowl vanity and a private sitting room - perfect as a nursery, exercise space or sanctuary. The finished basement provides an additional 500sf for recreation with options galore to watch a movie, an exercise zone, dedicate to a favorite hobby, or even more space for working from home. This meticulously maintained home is minutes from the popular shopping and restaurants found in the Woodfield area. Reduce your commute time with easy access to 355 and 90. Close to neighborhood parks and walking trails including Bison's Bluff Nature Playground, Spring Valley Nature Center, and Heritage Farm. Award winning school districts 54 and 211 Conant High School, outstanding Schaumburg Park District, all in a top-rated community.
Location
State IL
County Cook
Community Park, Curbs, Sidewalks, Street Lights, Street Paved
Rooms
Basement Partial
Interior
Interior Features Vaulted/Cathedral Ceilings, Hardwood Floors, First Floor Laundry, Walk-In Closet(s)
Heating Natural Gas, Forced Air
Cooling Central Air
Fireplaces Number 1
Fireplaces Type Attached Fireplace Doors/Screen, Gas Starter
Fireplace Y
Appliance Double Oven, Microwave, Dishwasher, Refrigerator, Washer, Dryer, Disposal, Cooktop
Laundry Sink
Exterior
Exterior Feature Brick Paver Patio, Storms/Screens
Parking Features Attached
Garage Spaces 2.0
View Y/N true
Roof Type Shake
Building
Lot Description Landscaped
Story 2 Stories
Foundation Concrete Perimeter
Sewer Public Sewer, Sewer-Storm
Water Lake Michigan, Public
New Construction false
Schools
Elementary Schools Fairview Elementary School
Middle Schools Keller Junior High School
High Schools J B Conant High School
School District 54, 54, 211
Others
HOA Fee Include Insurance
Ownership Fee Simple
Special Listing Condition None
Read Less Info
Want to know what your home might be worth? Contact us for a FREE valuation!

Our team is ready to help you sell your home for the highest possible price ASAP
© 2024 Listings courtesy of MRED as distributed by MLS GRID. All Rights Reserved.
Bought with Amol Bhagwakar • Coldwell Banker Realty

"My job is to find and attract mastery-based agents to the office, protect the culture, and make sure everyone is happy! "

