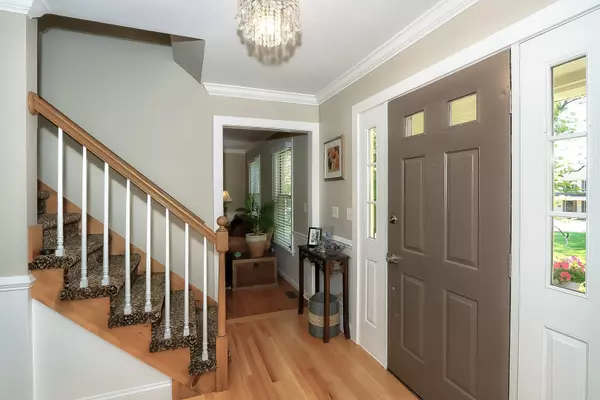$436,500
$434,900
0.4%For more information regarding the value of a property, please contact us for a free consultation.
5 Beds
2.5 Baths
2,320 SqFt
SOLD DATE : 08/15/2022
Key Details
Sold Price $436,500
Property Type Single Family Home
Sub Type Detached Single
Listing Status Sold
Purchase Type For Sale
Square Footage 2,320 sqft
Price per Sqft $188
Subdivision Gaslight West
MLS Listing ID 11445812
Sold Date 08/15/22
Style Traditional
Bedrooms 5
Full Baths 2
Half Baths 1
Year Built 1986
Annual Tax Amount $7,541
Tax Year 2021
Lot Size 0.408 Acres
Lot Dimensions 2204
Property Description
HIGHEST AND BEST OFFERS DUE BY 9 PM on 7/3/22. Very private backyard with lovely porch, pool and deck. Why not enjoy the summer to the fullest? One owner home where pride of ownership is apparent. So very many upgrades and changes have been made to this home over the years. The kitchen is a chef's kitchen. Custom cabinets to the ceiling. Beautiful moldings. Neutral palette and pleasant finishes. Stainless updated appliances. The cabinets feature custom spice rack, seeded glass, under cabinet and in cabinet lights. The microwave is set in the island. The granite is a work of art. All baths are updated and lovely. Hardwood on the first floor. Custom built in pantry. Very large 3 season porch is the stepping stone to entertaining and enjoying your pool, private back yard, horseshoe games and other outdoor activities.Upstairs the bedrooms are large, with terrific closet space. The basement is finished for entertainment with an extra bedroom with closet space area. Gaslight West is known for its large lots, idyllic setting, Lake Braewood and a local park area. Easy access to I-90 off of Randall Road. All the shopping and conveniences you would want. Please note iGuide for layout, floor plan and exact dimensions.
Location
State IL
County Kane
Community Park, Lake, Street Paved
Rooms
Basement Full
Interior
Interior Features Vaulted/Cathedral Ceilings, Bar-Dry, Hardwood Floors, Wood Laminate Floors, Walk-In Closet(s), Center Hall Plan, Some Carpeting, Drapes/Blinds, Granite Counters, Separate Dining Room
Heating Natural Gas
Cooling Central Air
Fireplaces Number 1
Fireplaces Type Wood Burning, Attached Fireplace Doors/Screen, Gas Starter
Fireplace Y
Appliance Range, Microwave, Dishwasher, High End Refrigerator, Washer, Dryer, Disposal, Stainless Steel Appliance(s), Water Softener Rented, Gas Cooktop
Exterior
Exterior Feature Deck, Porch Screened, Above Ground Pool, Storms/Screens
Parking Features Attached
Garage Spaces 2.0
Pool above ground pool
View Y/N true
Roof Type Asphalt
Building
Lot Description Landscaped, Mature Trees, Backs to Trees/Woods
Story 2 Stories
Foundation Concrete Perimeter
Sewer Public Sewer
Water Public
New Construction false
Schools
Elementary Schools Neubert Elementary School
Middle Schools Westfield Community School
High Schools H D Jacobs High School
School District 300, 300, 300
Others
HOA Fee Include None
Ownership Fee Simple
Special Listing Condition None
Read Less Info
Want to know what your home might be worth? Contact us for a FREE valuation!

Our team is ready to help you sell your home for the highest possible price ASAP
© 2024 Listings courtesy of MRED as distributed by MLS GRID. All Rights Reserved.
Bought with Carl Lee • Redfin Corporation

"My job is to find and attract mastery-based agents to the office, protect the culture, and make sure everyone is happy! "






