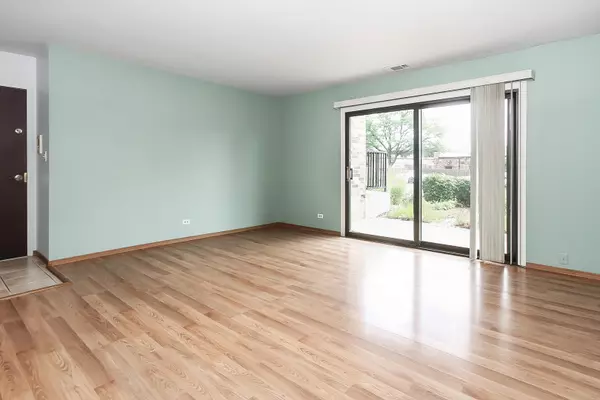$168,000
$165,000
1.8%For more information regarding the value of a property, please contact us for a free consultation.
2 Beds
2 Baths
1,100 SqFt
SOLD DATE : 08/23/2022
Key Details
Sold Price $168,000
Property Type Condo
Sub Type Condo
Listing Status Sold
Purchase Type For Sale
Square Footage 1,100 sqft
Price per Sqft $152
Subdivision Lakewood
MLS Listing ID 11456400
Sold Date 08/23/22
Bedrooms 2
Full Baths 2
HOA Fees $389/mo
Year Built 1976
Annual Tax Amount $2,070
Tax Year 2020
Lot Dimensions COMMON
Property Description
Large first-floor condo is fresh and move-in ready! One of the largest units in the subdivision, this 2-bedroom 2-bath home has had many updates in recent years. New stainless-steel refrigerator and stove in 2021, updated bathroom shower and flooring in 2019, and new paint are just a few of the fresh touches in this wonderful home. The extra square footage becomes apparent as soon as you walk through the door. To your left, you'll find ample space for your sectional in this large living room! To your right, seating for six or more in the separate dining room! Looking for a great kitchen? You've found it here. Two pantry cabinets, a glass-panel cabinet, and wine rack gives you the storage space for anything you need. Loads of countertops provides you with the space needed to make any meal big or small. Not the best chef in the world? No problem, I'm confident that a frozen pizza will taste even more amazing when it's baked here! Custom tile accents, custom stove back-splash, and ceramic tile flooring add just the right finishing accents to this important room. Tucked down the hall and away from the living areas, your Master Suite has king-sized dimensions, a deep walk-in closet, and an updated private Master Bathroom. Even the second bedroom is larger than average while featuring a doublewide closet. During the nicer months, you can relax outside on your concrete patio or take a stroll through Lakewood's parklike setting. Walking trails surround the fountain-aerated central pond and wind through expansive green spaces, past a children's playground, the swimming pool, and by the clubhouse. You'll feel far from the hustle and bustle of the world even though you're just a short walk or drive to nearly everything you'll ever need! Close to Olde Schaumburg Centre, Schaumburg Town Square, Schaumburg Golf Course, Woodfield Mall, Busse Woods, great restaurants, theaters, and major highways! This is the place to call HOME!
Location
State IL
County Cook
Rooms
Basement None
Interior
Interior Features First Floor Bedroom, First Floor Full Bath
Heating Natural Gas, Forced Air
Cooling Central Air
Fireplace N
Appliance Range, Dishwasher, Refrigerator, Disposal
Laundry Common Area
Exterior
Exterior Feature Patio, In Ground Pool
Pool in ground pool
Community Features Bike Room/Bike Trails, Coin Laundry, Park, Party Room, Pool
View Y/N true
Building
Lot Description Common Grounds
Foundation Concrete Perimeter
Sewer Public Sewer
Water Lake Michigan, Public
New Construction false
Schools
Elementary Schools Buzz Aldrin Elementary School
Middle Schools Robert Frost Junior High School
High Schools Schaumburg High School
School District 54, 54, 211
Others
Pets Allowed Cats OK, Number Limit
HOA Fee Include Water, Gas, Parking, Insurance, Clubhouse, Pool, Exterior Maintenance, Lawn Care, Scavenger, Snow Removal
Ownership Condo
Special Listing Condition None
Read Less Info
Want to know what your home might be worth? Contact us for a FREE valuation!

Our team is ready to help you sell your home for the highest possible price ASAP
© 2024 Listings courtesy of MRED as distributed by MLS GRID. All Rights Reserved.
Bought with Corina Flores-Moradi • Re/Max Cityview

"My job is to find and attract mastery-based agents to the office, protect the culture, and make sure everyone is happy! "






