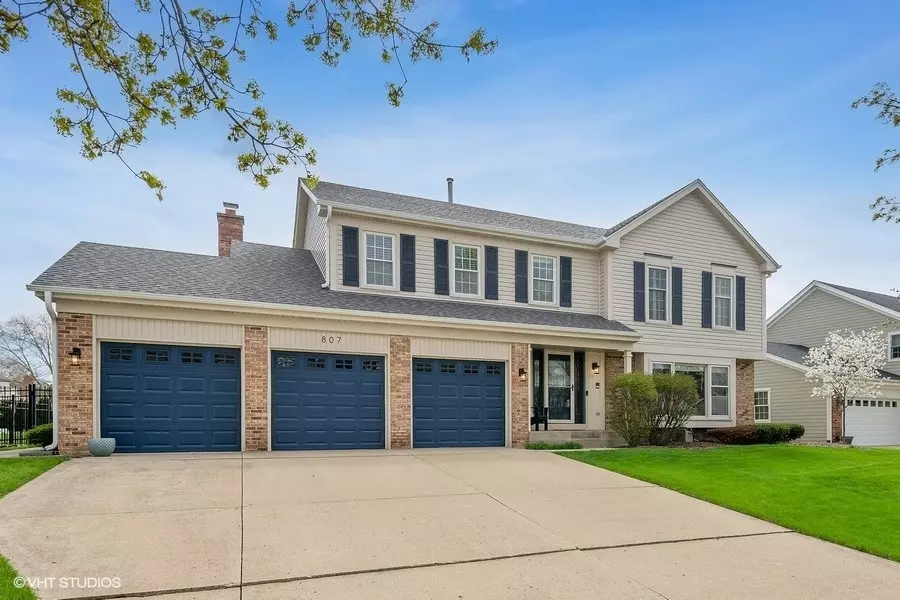$550,000
$574,999
4.3%For more information regarding the value of a property, please contact us for a free consultation.
4 Beds
2.5 Baths
2,424 SqFt
SOLD DATE : 09/19/2022
Key Details
Sold Price $550,000
Property Type Single Family Home
Sub Type Detached Single
Listing Status Sold
Purchase Type For Sale
Square Footage 2,424 sqft
Price per Sqft $226
Subdivision Plumwood Estates
MLS Listing ID 11456990
Sold Date 09/19/22
Style Colonial
Bedrooms 4
Full Baths 2
Half Baths 1
HOA Fees $29/ann
Year Built 1988
Annual Tax Amount $10,929
Tax Year 2020
Lot Size 10,489 Sqft
Lot Dimensions 97X148X55X127
Property Description
Feel right at home in this beautiful 4 bed 2 1/2 bath home with 3 car garage in the amazing Plumwood Estates within the award winning Conant High School District. Enjoy your updated kitchen with navy painted cabinets, new stainless steel appliances (2020), new lighting throughout, granite countertops, and enough room for an eat-in breakfast table. Open concept layout into your large family room with a beautiful white gas log fireplace. Relax and enjoy the summer outside in one of the largest fenced in yards in the neighborhood with a beautiful paved patio large enough for an outdoor dining al fresco with space for large grill and table & chairs or relaxing on comfortable outdoor living furniture. Hardwood floors throughout your kitchen, dining, front room and plank vinyl in living room. Large formal dining room and front room perfect for entertaining. Half bathroom updated in 2019 to your modern style. Spacious primary bedroom with vaulted ceilings, professionally organized walk-in closet (2021) and newer carpet. Large spa-like primary bathroom with tall arched window for natural light, two different vanities, Jacuzzi tub, and separate walk-in shower. 3 additional spacious bedrooms upstairs in addition to the primary provides 4 bedrooms on one level. Second full bath up has a double navy vanity and timeless white tiling. Finished basement with crawl space. Side-by-side washer dryer on main level. Many updates within this home include: Roof & Gutters 2020, AC & Furnace 2020, Washer Dryer 2018, Most Kitchen Appliances 2020 Dishwasher 2019, Some Blinds 2021, Powder Room 2019, Upstairs Carpet 2017, Primary Bathroom half circle window and skylight 2020. Perfect location, close to parks, restaurants, grocery stores, Lifetime Fitness, Woodfield Mall, expressway and more!
Location
State IL
County Cook
Community Curbs, Sidewalks, Street Lights, Street Paved
Rooms
Basement Partial
Interior
Interior Features Vaulted/Cathedral Ceilings
Heating Natural Gas, Forced Air
Cooling Central Air
Fireplaces Number 1
Fireplaces Type Wood Burning, Gas Starter
Fireplace Y
Appliance Range, Microwave, Dishwasher, Refrigerator, Freezer, Washer, Dryer, Disposal
Laundry In Unit, Laundry Closet
Exterior
Exterior Feature Patio
Parking Features Attached
Garage Spaces 3.0
View Y/N true
Roof Type Asphalt
Building
Story 2 Stories
Sewer Public Sewer
Water Lake Michigan
New Construction false
Schools
Elementary Schools Fairview Elementary School
Middle Schools Keller Junior High School
High Schools J B Conant High School
School District 54, 54, 211
Others
HOA Fee Include Insurance
Ownership Fee Simple
Special Listing Condition None
Read Less Info
Want to know what your home might be worth? Contact us for a FREE valuation!

Our team is ready to help you sell your home for the highest possible price ASAP
© 2024 Listings courtesy of MRED as distributed by MLS GRID. All Rights Reserved.
Bought with Saiana Zandeeva • Barr Agency, Inc

"My job is to find and attract mastery-based agents to the office, protect the culture, and make sure everyone is happy! "






