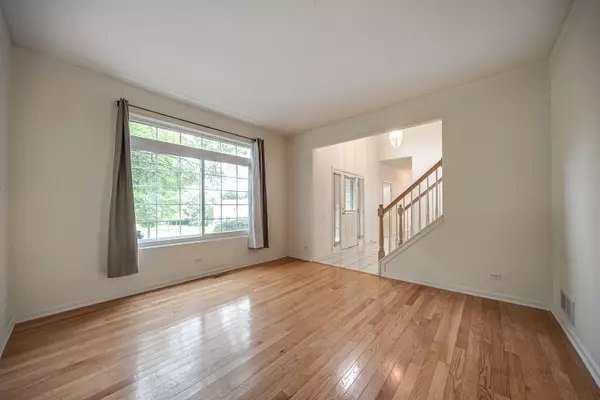$355,000
$369,000
3.8%For more information regarding the value of a property, please contact us for a free consultation.
4 Beds
2.5 Baths
2,286 SqFt
SOLD DATE : 09/28/2022
Key Details
Sold Price $355,000
Property Type Single Family Home
Sub Type Detached Single
Listing Status Sold
Purchase Type For Sale
Square Footage 2,286 sqft
Price per Sqft $155
Subdivision Falcon Ridge
MLS Listing ID 11608771
Sold Date 09/28/22
Bedrooms 4
Full Baths 2
Half Baths 1
Year Built 1996
Annual Tax Amount $8,681
Tax Year 2021
Lot Size 0.274 Acres
Lot Dimensions 84 X 130 X 134 X 100
Property Description
GREAT HOME IN FALCON RIDGE OF STONEGATE!! 9 FOOT MAIN LEVEL CEILINGS WITH A FULL BASEMENT! HOME IS TRULY MOVE-IN READY! FRESHLY PAINTED ON A PRIVATE PREMIUM LOT! 4 BEDROOMS AND 2 AND A HALF BATHROOMS! ALL HARDWOOD FLOORS ON THE ENTIRE SECOND LEVEL AND MAJORITY OF THE MAIN LEVEL! NO CARPETS AT ALL! 2 STORY ENTRY FOYER! LARGE LIVING ROOM FEEDS INTO FAMILY ROOM WITH FIREPLACE. OPEN CONCEPT KITCHEN WITH GRANITE COUNTERS, WHITE CABINETS AND GLASS TILE BACKSPLASH. CORNER WINDOWS WITH TONS OF NATURAL LIGHT! HUGE MASTER BEDROOM WITH VAULTED CEILINGS AND LARGE WALK IN CLOSET. MASTER BATHROOM HAS SEPARATE TUB AND SHOWER AND DUAL VANITY. 2ND FLOOR LAUNDRY! BACKYARD HAS ONE OF THE LARGEST CUSTOM-BUILT CEDAR DECKS YOU WILL FIND! GREAT FOR PARTIES AND GET TOGETHERS! HOME IS MOVE-IN READY! TONS OF UPGRADES INCLUDING: 30 YEAR ARCHITECTURAL ROOF (2016) + SIDING (2015), WATER HEATER (2021), GARAGE DOOR (2020), FRESHLY PAINTED (2022). TRUE 2 AND A HALF CAR GARAGE WITH AMAZING STORAGE AND WORK SPACE. BASEMENT HAS ROUGH IN PLUMBING ALREADY IN PLACE FOR A BATHROOM. HOME COMES WITH A 1 YEAR HOME WARRANTY!
Location
State IL
County Mc Henry
Community Park, Curbs, Sidewalks, Street Lights, Street Paved
Rooms
Basement Full
Interior
Interior Features Vaulted/Cathedral Ceilings, Hardwood Floors, Second Floor Laundry, Ceiling - 9 Foot
Heating Natural Gas, Forced Air
Cooling Central Air
Fireplaces Number 1
Fireplaces Type Gas Starter
Fireplace Y
Appliance Range, Microwave, Dishwasher, Refrigerator, Washer, Dryer, Disposal
Laundry In Unit
Exterior
Exterior Feature Deck
Parking Features Attached
Garage Spaces 2.0
View Y/N true
Roof Type Asphalt
Building
Lot Description Wooded
Story 2 Stories
Foundation Concrete Perimeter
Sewer Public Sewer
Water Public
New Construction false
Schools
Elementary Schools Lincoln Prairie Elementary Schoo
Middle Schools Westfield Community School
High Schools H D Jacobs High School
School District 300, 300, 300
Others
HOA Fee Include None
Ownership Fee Simple
Special Listing Condition None
Read Less Info
Want to know what your home might be worth? Contact us for a FREE valuation!

Our team is ready to help you sell your home for the highest possible price ASAP
© 2024 Listings courtesy of MRED as distributed by MLS GRID. All Rights Reserved.
Bought with Venera Cameron • Real 1 Realty

"My job is to find and attract mastery-based agents to the office, protect the culture, and make sure everyone is happy! "






