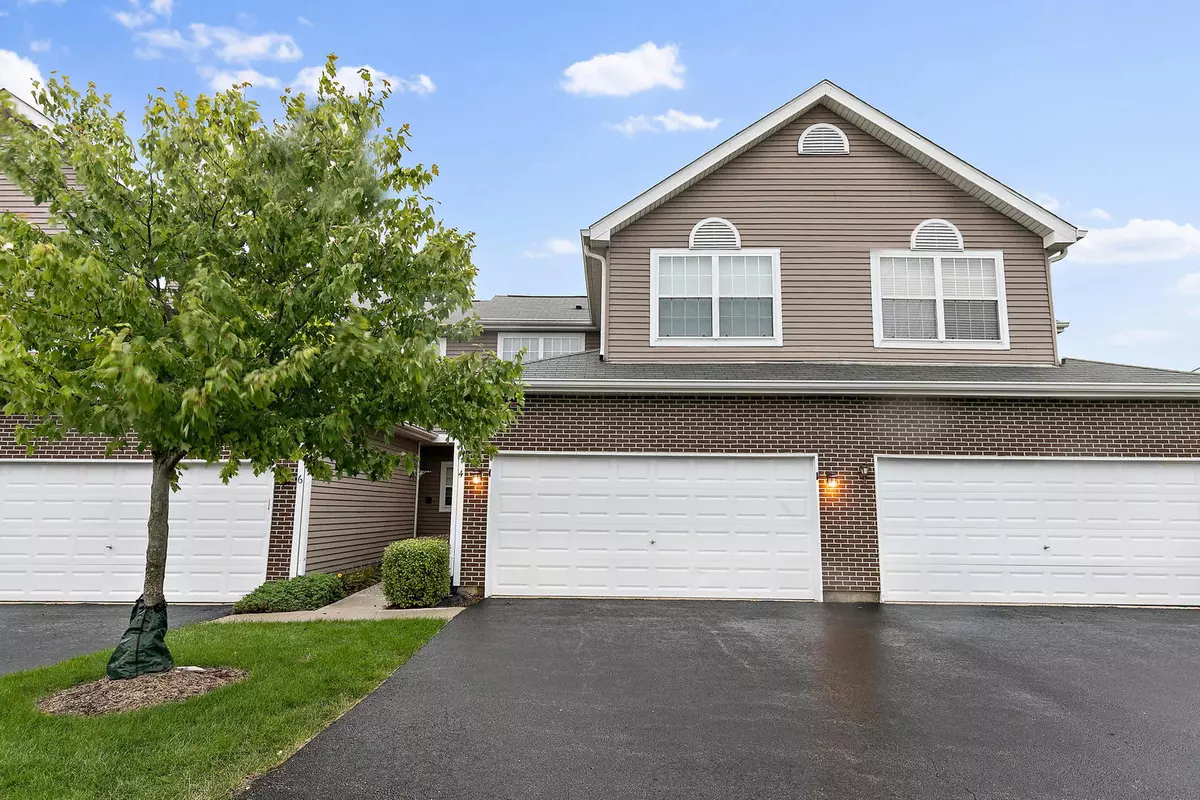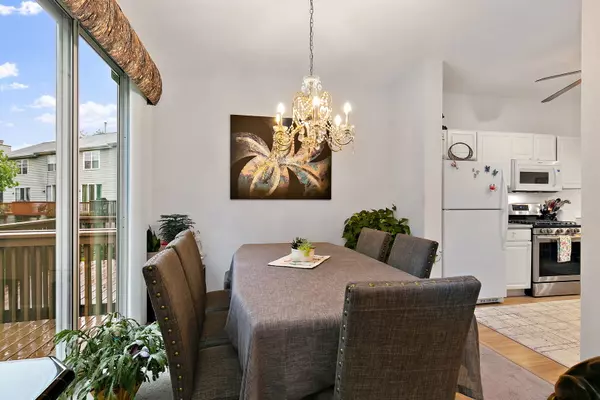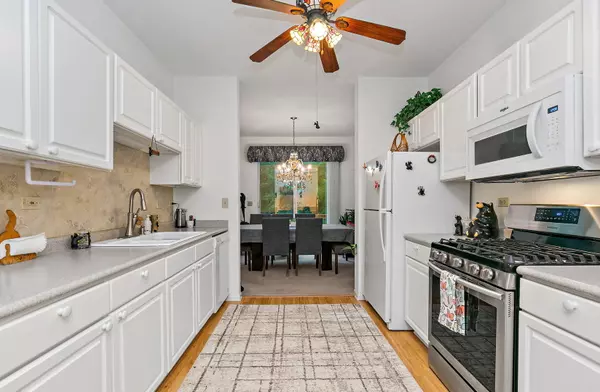$250,000
$245,000
2.0%For more information regarding the value of a property, please contact us for a free consultation.
2 Beds
2.5 Baths
1,398 SqFt
SOLD DATE : 09/29/2022
Key Details
Sold Price $250,000
Property Type Townhouse
Sub Type Townhouse-2 Story
Listing Status Sold
Purchase Type For Sale
Square Footage 1,398 sqft
Price per Sqft $178
Subdivision Highland Glen
MLS Listing ID 11618761
Sold Date 09/29/22
Bedrooms 2
Full Baths 2
Half Baths 1
HOA Fees $230/mo
Year Built 1996
Annual Tax Amount $4,129
Tax Year 2021
Lot Dimensions 0.38
Property Description
Clean & well kept townhome in Highland Glen subdivision! New carpet on main level, stairs & most of the 2nd level. Newer appliances. First floor living room features cathedral ceilings w/ large windows. Dining room w/ sliding glass doors to deck overlooking a maintained landscape & beautiful mature trees. Nice open galley kitchen w/ eating area. Spacious primary bedroom complete w/ walk-in closet & ensuite bathroom. Loft is prepped w/ closet & window to be a possible 3rd bedroom. Cozy family room in finished basement w/ walk out to patio & continued views of wooded area behind. Big storage room also in basement w/ bonus sink. 2 car garage w/ extra storage areas built in. This one won't last long!
Location
State IL
County Mchenry
Rooms
Basement Full, Walkout
Interior
Interior Features Vaulted/Cathedral Ceilings, Wood Laminate Floors, Some Carpeting
Heating Natural Gas
Cooling Central Air
Fireplace N
Appliance Range, Microwave, Dishwasher, Refrigerator, Washer, Dryer
Exterior
Exterior Feature Deck, Patio
Parking Features Attached
Garage Spaces 2.0
Community Features Park
View Y/N true
Roof Type Asphalt
Building
Lot Description Common Grounds, Cul-De-Sac
Foundation Concrete Perimeter
Sewer Public Sewer
Water Public
New Construction false
Schools
Elementary Schools Neubert Elementary School
Middle Schools Westfield Community School
High Schools H D Jacobs High School
School District 300, 300, 300
Others
Pets Allowed Cats OK, Dogs OK
HOA Fee Include Insurance,Lawn Care,Snow Removal
Ownership Fee Simple w/ HO Assn.
Special Listing Condition None
Read Less Info
Want to know what your home might be worth? Contact us for a FREE valuation!

Our team is ready to help you sell your home for the highest possible price ASAP
© 2024 Listings courtesy of MRED as distributed by MLS GRID. All Rights Reserved.
Bought with Jon Johnson • Berkshire Hathaway HomeServices Starck Real Estate

"My job is to find and attract mastery-based agents to the office, protect the culture, and make sure everyone is happy! "






