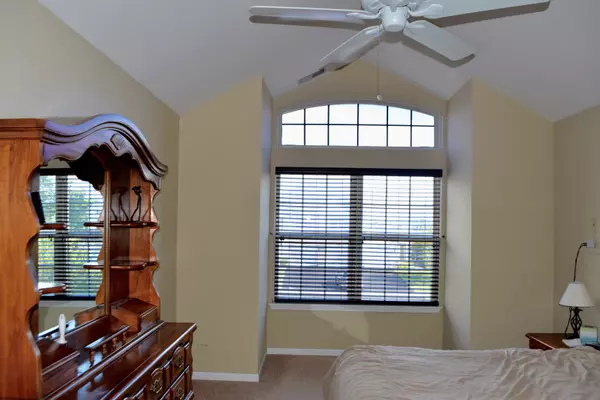$265,000
$275,000
3.6%For more information regarding the value of a property, please contact us for a free consultation.
2 Beds
1.5 Baths
1,500 SqFt
SOLD DATE : 10/04/2022
Key Details
Sold Price $265,000
Property Type Townhouse
Sub Type Townhouse-2 Story
Listing Status Sold
Purchase Type For Sale
Square Footage 1,500 sqft
Price per Sqft $176
Subdivision Concord Pointe
MLS Listing ID 11617799
Sold Date 10/04/22
Bedrooms 2
Full Baths 1
Half Baths 1
HOA Fees $151/mo
Year Built 1996
Annual Tax Amount $4,564
Tax Year 2021
Lot Dimensions 1500
Property Description
Great END UNIT Camden model 1500 sf on prime cul-de-sac & has extra long driveway..2-STORY Living room..Now Upgraded 2nd level with a master bath suite, including double bowl sink and jetted tub and a walk-in shower upgraded tile work , walk in closet. Open floor plan with volume ceilings and impressive windows. A powder 1/2 bath off foyer.Stainless Steel appliances in the Kitchen with a breakfast room and corner windows overlooking yard and front entry. Patio off of living room/dining room combo. Lots of closets and storage within unit. Attached garage. Laundry room on 2nd level. Newer roof, driveway and gutters w/leaf protection. Alarm system. Newer stainless steel kitchen appliances and granite tops. Gas fireplace with logs and glass doors. All windows have customs faux wood blinds. Main Center window has a remote control Blind . Must See! Both Bedrooms on 2nd level . Foyer Entry size 5ft x 4ft / Storage under stairs in hallway size 4ft x 10 ft/ Loft 2nd level size 5ft x 4ft . Kitchen Pantry size 30 inches wide.
Location
State IL
County Du Page
Rooms
Basement None
Interior
Interior Features Vaulted/Cathedral Ceilings, Second Floor Laundry, Laundry Hook-Up in Unit, Walk-In Closet(s)
Heating Natural Gas
Cooling Central Air
Fireplaces Number 1
Fireplaces Type Gas Log, Gas Starter
Fireplace Y
Appliance Range, Microwave, Dishwasher, Refrigerator, Washer, Dryer, Stainless Steel Appliance(s)
Laundry In Unit
Exterior
Exterior Feature Balcony, Deck
Parking Features Attached
Garage Spaces 1.0
View Y/N true
Roof Type Tile
Building
Lot Description Common Grounds
Sewer Public Sewer
Water Lake Michigan
New Construction false
Schools
Elementary Schools Pleasant Hill Elementary School
Middle Schools Franklin Middle School
High Schools Wheaton North High School
School District 200, 200, 200
Others
Pets Allowed Cats OK, Dogs OK
HOA Fee Include Exterior Maintenance, Other
Ownership Fee Simple
Special Listing Condition None
Read Less Info
Want to know what your home might be worth? Contact us for a FREE valuation!

Our team is ready to help you sell your home for the highest possible price ASAP
© 2024 Listings courtesy of MRED as distributed by MLS GRID. All Rights Reserved.
Bought with Juan Loza • American International Realty

"My job is to find and attract mastery-based agents to the office, protect the culture, and make sure everyone is happy! "






