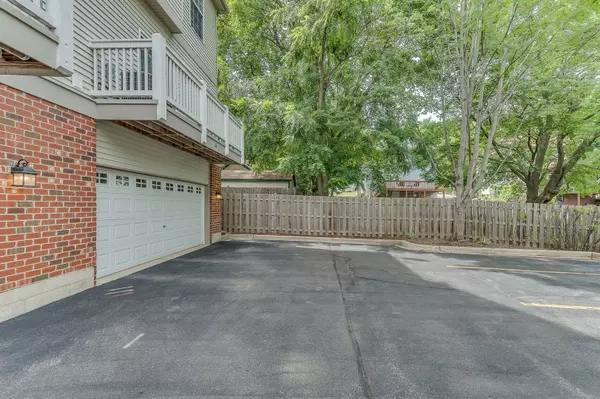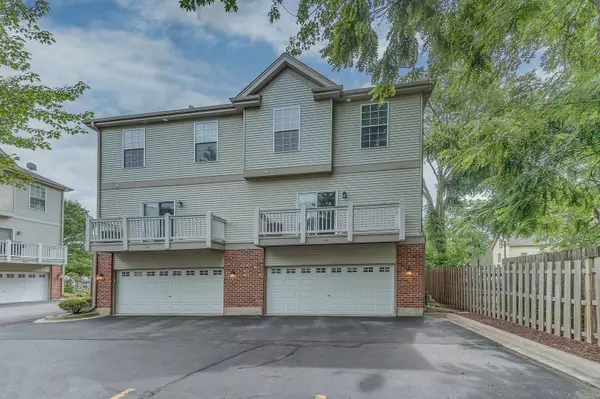$325,000
$325,000
For more information regarding the value of a property, please contact us for a free consultation.
3 Beds
2.5 Baths
2,200 SqFt
SOLD DATE : 10/19/2022
Key Details
Sold Price $325,000
Property Type Condo
Sub Type 1/2 Duplex,T3-Townhouse 3+ Stories
Listing Status Sold
Purchase Type For Sale
Square Footage 2,200 sqft
Price per Sqft $147
Subdivision Aspen Landings
MLS Listing ID 11463476
Sold Date 10/19/22
Bedrooms 3
Full Baths 2
Half Baths 1
HOA Fees $165/mo
Year Built 2005
Annual Tax Amount $7,340
Tax Year 2021
Lot Dimensions 23X54
Property Description
**LOCATION LOCATION LOCATION! DOWN TOWN ALGONQUIN ALONG SIDE THE FOX RIVER! BRIGHT END UNIT TUCKED AWAY WITH PRIVACY * LARGE DECK FOR OUTDOOR ENTERTAINING OFF THE LIVING ROOM * TWO STORY LIVING ROOM * GAS START FIREPLACE * HARDWOOD FLOORS FROM FOYER THROUGH KITCHEN & DINING ROOM * 42' KITCHEN CABINETS * STAINLESS STEEL APPLIANCES * BREAKFAST BAR * BALCONY OFF KITCHEN CLOSE ENOUGH TO BBQ * MASTER BEDROOM CATHEDREAL CEILING CEILING * WALK IN CLOSET * LUXURY MASTER BATH * DOUBLE BOWL VANITY * SEPERATE SHOWER * JETTED TUB * LOWER LEVEL LOOK OUT FINISHED BASEMENT * EXTRA PARKING * COMPLETELY TURN KEY HOME * LOW ASSOCIATON FEES * PARK ACROSS THE STREET * DOWN TOWN RESTAURANTS WALKING DISTANCE * BACK BALCONY JUST REPLACED * LIVING ROOM CARPET REPLACED * DINING ROOM HARDWOOD REPAIRED *
Location
State IL
County Mc Henry
Rooms
Basement Full, English
Interior
Interior Features Hardwood Floors, Laundry Hook-Up in Unit
Heating Natural Gas, Forced Air
Cooling Central Air
Fireplaces Number 1
Fireplaces Type Attached Fireplace Doors/Screen, Gas Log
Fireplace Y
Appliance Range, Microwave, Dishwasher, Refrigerator, Disposal, Stainless Steel Appliance(s)
Laundry In Unit
Exterior
Exterior Feature Porch, End Unit
Parking Features Attached
Garage Spaces 2.0
Community Features Park, Ceiling Fan, Picnic Area, School Bus, Trail(s), Water View
View Y/N true
Roof Type Asphalt
Building
Lot Description Common Grounds, Park Adjacent, River Front, Water View, Mature Trees, Partial Fencing, Views, Sidewalks, Streetlights
Foundation Concrete Perimeter
Sewer Public Sewer
Water Public
New Construction false
Schools
Elementary Schools Eastview Elementary School
Middle Schools Algonquin Middle School
High Schools Dundee-Crown High School
School District 300, 300, 300
Others
Pets Allowed Cats OK, Dogs OK
HOA Fee Include Insurance, Lawn Care, Scavenger, Snow Removal
Ownership Fee Simple w/ HO Assn.
Special Listing Condition None
Read Less Info
Want to know what your home might be worth? Contact us for a FREE valuation!

Our team is ready to help you sell your home for the highest possible price ASAP
© 2024 Listings courtesy of MRED as distributed by MLS GRID. All Rights Reserved.
Bought with Maureen Brand • RE/MAX Suburban

"My job is to find and attract mastery-based agents to the office, protect the culture, and make sure everyone is happy! "






