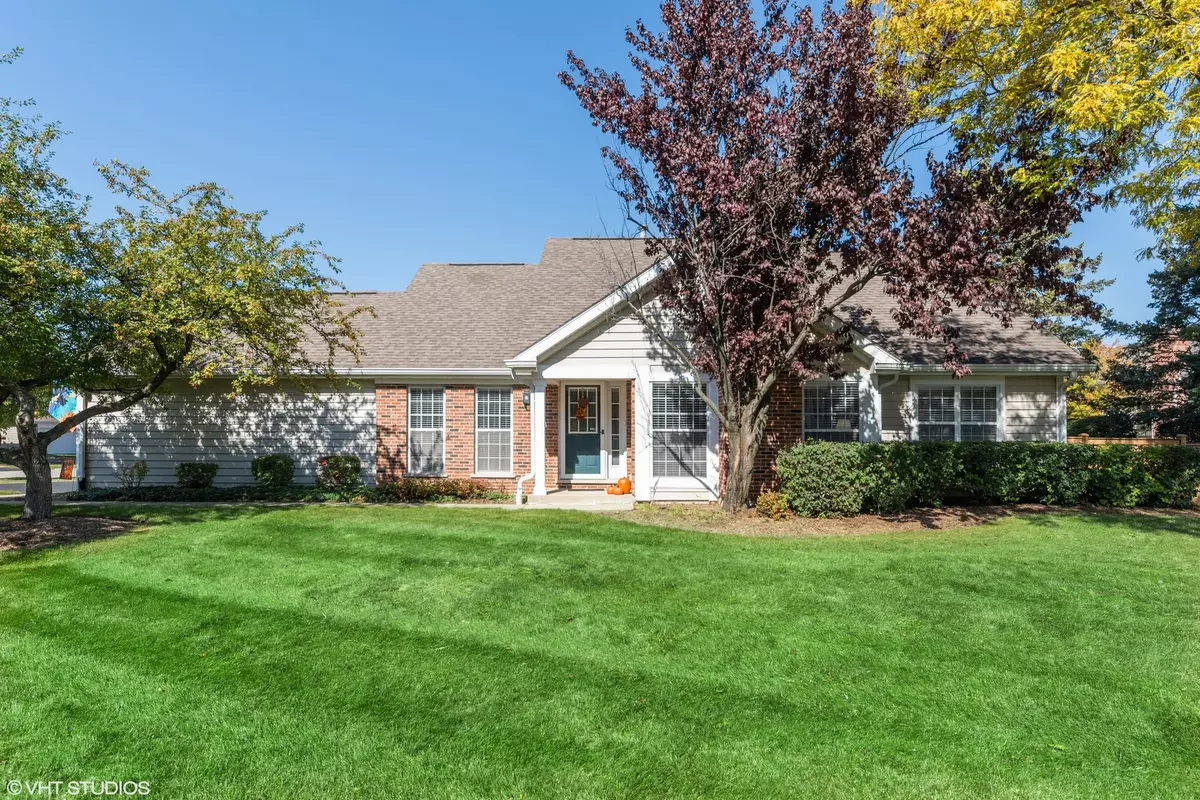$360,000
$360,000
For more information regarding the value of a property, please contact us for a free consultation.
2 Beds
2 Baths
1,546 SqFt
SOLD DATE : 11/04/2022
Key Details
Sold Price $360,000
Property Type Townhouse
Sub Type Townhouse-Ranch,Ground Level Ranch
Listing Status Sold
Purchase Type For Sale
Square Footage 1,546 sqft
Price per Sqft $232
Subdivision Autumn Ridge
MLS Listing ID 11651042
Sold Date 11/04/22
Bedrooms 2
Full Baths 2
HOA Fees $240/mo
Year Built 1989
Annual Tax Amount $6,708
Tax Year 2020
Lot Dimensions 47X134X48X33X136
Property Description
Rarely available RANCH townhome in the highly desirable Autumn Ridge subdivision! This popular floor plan features 2 bedrooms + den with single-level living. You will love this move-in ready end-unit with private entry and numerous modern enhancements throughout! Immaculate interior with new hardwood flooring (2016), on trend paint colors, white trim and doors with new hardware (2019). Brilliant layout flows seamlessly from kitchen to formal dining room, to the sunny and open living room with southern exposure and vaulted ceiling, charmed with a custom stone fireplace and mantel (2016). Incredibly spacious eat-in-kitchen boasts quality Amish wood cabinetry with abundant storage, stainless steel appliances, and granite countertops (2017) with complimentary subway tile backsplash. Sip your morning coffee out on your private brick paver patio! One of two outdoor spaces. First floor primary suite with vaulted ceiling, huge walk-in-closet, double-sinks, stand-up shower and separate soaking tub. Spacious second bedroom hosts ample closet storage. Newly remodeled second full bathroom with marble vanity, elegant tilework and design (2019-2020). Bonus room makes for a great den/home office or playroom complete with a new Champion patio slider door (2018) that leads to a private fenced in deck. Convenient laundry room with shelving options. Attached 2-car garage with storage solutions and cool epoxy flooring (2016). More updates include new exterior siding (2017), new Carrier AC unit (2022), privacy blinds. Peaceful area with an abundance of recreational amenities including Busse Woods Forest Preserve, Spring Valley Nature Center & Heritage Farm, Olympic Park. Minutes to many attractions like Woodfield Mall, comedy club, fine dining and restaurants, many grocery stores and interstate access. Notable school district including Conant High School. 'Tis the season for new beginnings, welcome home!
Location
State IL
County Cook
Rooms
Basement None
Interior
Interior Features Vaulted/Cathedral Ceilings, Hardwood Floors, First Floor Bedroom, First Floor Laundry, First Floor Full Bath, Laundry Hook-Up in Unit, Storage, Walk-In Closet(s)
Heating Natural Gas, Forced Air
Cooling Central Air
Fireplaces Number 1
Fireplaces Type Electric
Fireplace Y
Appliance Range, Dishwasher, Refrigerator, Washer, Dryer, Disposal
Laundry In Unit
Exterior
Exterior Feature Deck, Brick Paver Patio, Storms/Screens, End Unit
Parking Features Attached
Garage Spaces 2.0
View Y/N true
Roof Type Asphalt
Building
Lot Description Common Grounds, Fenced Yard, Landscaped
Foundation Concrete Perimeter
Sewer Public Sewer
Water Lake Michigan
New Construction false
Schools
Elementary Schools Adolph Link Elementary School
Middle Schools Margaret Mead Junior High School
High Schools J B Conant High School
School District 54, 54, 211
Others
Pets Allowed Cats OK, Dogs OK
HOA Fee Include Insurance, Exterior Maintenance, Lawn Care, Snow Removal
Ownership Fee Simple w/ HO Assn.
Special Listing Condition None
Read Less Info
Want to know what your home might be worth? Contact us for a FREE valuation!

Our team is ready to help you sell your home for the highest possible price ASAP
© 2024 Listings courtesy of MRED as distributed by MLS GRID. All Rights Reserved.
Bought with Royal Hartwig • Royal Family Real Estate

"My job is to find and attract mastery-based agents to the office, protect the culture, and make sure everyone is happy! "






