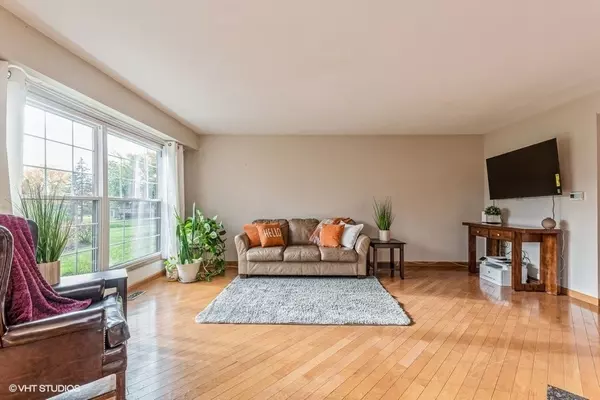$319,000
$319,900
0.3%For more information regarding the value of a property, please contact us for a free consultation.
3 Beds
2.5 Baths
1,524 SqFt
SOLD DATE : 12/09/2022
Key Details
Sold Price $319,000
Property Type Townhouse
Sub Type Townhouse-2 Story
Listing Status Sold
Purchase Type For Sale
Square Footage 1,524 sqft
Price per Sqft $209
Subdivision Castleford
MLS Listing ID 11659949
Sold Date 12/09/22
Bedrooms 3
Full Baths 2
Half Baths 1
HOA Fees $244/mo
Year Built 1987
Annual Tax Amount $6,116
Tax Year 2020
Lot Dimensions 31X84X29X86
Property Description
**Interior pictures uploaded later today** A fantastic 3 bedroom townhome within the Trifecta of Schools (Whiteley/Plum Grove/Fremd HS). Backing to the greenbelt, this townhome with full finished basement is an amazing home with all the space! 2-story foyer, hardwood flooring on the first floor, wood flooring on the second level. NO CARPET in the home! Living room - dining room Combo with corner fireplace and floor to ceiling windows that let in all the light possible with incredible views. Corian Counters in the kitchen! Stove 2021! The upstairs has 3 bedrooms total. Large Master Bedroom with private Master bathroom! Lots of storage! Low association fee! Don't let this one slip by! Mechanics updated! Newer windows (2009)! Furnace & A/C (2009), Water heater (2012)! Short distance to grocery store and restaurants. This home sits near some of the most amazing forest and nature preserves, golf courses and shopping. Close to the expressways and a short 10 min drive to either Barrington Metra Station or Palatine Metra Station. A true 10/10! Townhome is rentable as well! Investor-friendly.
Location
State IL
County Cook
Rooms
Basement Full
Interior
Interior Features Hardwood Floors, First Floor Laundry, Walk-In Closet(s), Open Floorplan
Heating Natural Gas, Forced Air
Cooling Central Air
Fireplaces Number 1
Fireplaces Type Wood Burning, Gas Starter
Fireplace Y
Appliance Range, Microwave, Dishwasher, Refrigerator, Washer, Dryer, Disposal
Laundry In Unit
Exterior
Exterior Feature Patio
Garage Attached
Garage Spaces 2.0
View Y/N true
Building
Lot Description Common Grounds
Sewer Public Sewer, Sewer-Storm
Water Lake Michigan
New Construction false
Schools
Elementary Schools Frank C Whiteley Elementary Scho
Middle Schools Plum Grove Junior High School
High Schools Wm Fremd High School
School District 15, 15, 211
Others
Pets Allowed Cats OK, Dogs OK
HOA Fee Include Insurance, Exterior Maintenance, Lawn Care, Snow Removal
Ownership Fee Simple w/ HO Assn.
Special Listing Condition None
Read Less Info
Want to know what your home might be worth? Contact us for a FREE valuation!

Our team is ready to help you sell your home for the highest possible price ASAP
© 2024 Listings courtesy of MRED as distributed by MLS GRID. All Rights Reserved.
Bought with Marie Wexler • RE/MAX Premier

"My job is to find and attract mastery-based agents to the office, protect the culture, and make sure everyone is happy! "






