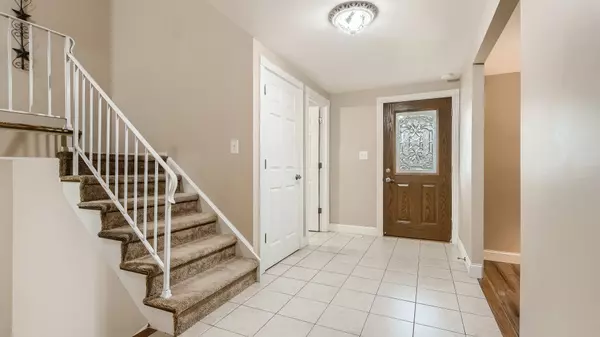$407,000
$414,900
1.9%For more information regarding the value of a property, please contact us for a free consultation.
4 Beds
2.5 Baths
1,969 SqFt
SOLD DATE : 12/15/2022
Key Details
Sold Price $407,000
Property Type Single Family Home
Sub Type Detached Single
Listing Status Sold
Purchase Type For Sale
Square Footage 1,969 sqft
Price per Sqft $206
Subdivision Sheffield Park
MLS Listing ID 11661602
Sold Date 12/15/22
Bedrooms 4
Full Baths 2
Half Baths 1
Year Built 1971
Annual Tax Amount $5,733
Tax Year 2020
Lot Size 9,300 Sqft
Lot Dimensions 75X124
Property Description
Enjoy this charming four bedroom and two and a half bath Norfolk model in the desirable Sheffield Park subdivision. From the inviting front porch to the patio in the backyard you will notice how comfortable this home is. Large foyer to greet your guests. Nice size closet and conveniently located updated powder room. Perfect for entertaining with the new vinyl plank flooring throughout the family room, living room, dining room and kitchen (2022). Masonry wood burning fireplace. The kitchen is the heart of the home. Set between the family room and dining room. Updated nicely with granite countertops, newer refrigerator (2021), and a large single basin stainless steel sink. Plenty of cabinets and countertops including a breakfast bar. Dining room overlooking the yard through the updated patio doors (2017). Between the glass blinds in the patio doors allow for privacy when needed. Exit to the concrete patio, updated 2021. The carpeted stairwell leads up to the second floor where you will find a sizeable hallway leading to a full bath and four bedrooms. A large linen closet is a nice surprise. Master suite complete with two closets in a dressing area and a full bath. Lower level offers a laundry area. Nice large closet and plenty of cabinets for all your storage needs. Washer and dryer (2021) to remain. Two additional rooms for you to decide how to use. Recreation room? Office? Man cave? Craft room? The choice is yours. Most of the home has been freshly painted. Furnace, 2020; Air Conditioner, 2021; Central humidifier, 2020; Hot water heater, 2019 Sump pump, 2022; Washer, dryer, 2021; Refrigerator, 2021, Dishwasher, 2016. Main level flooring, 2022; Windows and patio doors, approximately 2017, Garage door, 2021; Driveway, steps and patio, 2021; Roof, approximately 2013. Extra freezer in the garage is included. Attached two car garage with electric garage door opener. Large driveway to supply multiple parking places. Walking distance to the Community Recreation Center that features a complete workout center, party rooms, classes of all kinds, The Senior Center and The Water Works Indoor Water Park. Only blocks to Gray Farm Park and Conservation Area, a 47-acre conservation area with wildlife, birdwatching, biking, fishing, picnicking and a playground. * Enjoy all that Schaumburg has to offer including Septemberfest, Art Fair, Prairie Center for the Arts and Summer Breeze Concerts. The beautiful municipal grounds also include scenic pond and Art Walk. Located in the immediate area is the Meineke Recreation Center, swimming pool with water slide & Olympic-size diving well, sled hill and basketball & tennis courts. Spring Valley Nature Sanctuary and so much more! Award winning Schools include District 54's Hoover Math and Science Academy, Helen Keller Junior High School, and District 211 Schaumburg High School. Minutes from Woodfield, the library, shopping, expressways, and train station.
Location
State IL
County Cook
Community Park, Lake, Curbs, Sidewalks, Street Lights, Street Paved
Rooms
Basement Partial, English
Interior
Interior Features Granite Counters, Separate Dining Room, Some Storm Doors, Replacement Windows
Heating Natural Gas, Forced Air
Cooling Central Air
Fireplaces Number 1
Fireplaces Type Wood Burning, Heatilator
Fireplace Y
Appliance Range, Microwave, Dishwasher, Refrigerator, Freezer, Washer, Dryer
Laundry In Unit, Laundry Closet
Exterior
Exterior Feature Patio, Storms/Screens
Parking Features Attached
Garage Spaces 2.0
View Y/N true
Roof Type Asphalt
Building
Story Split Level
Foundation Concrete Perimeter
Sewer Public Sewer, Sewer-Storm
Water Lake Michigan
New Construction false
Schools
Elementary Schools Hoover Math & Science Academy
Middle Schools Keller Junior High School
High Schools Schaumburg High School
School District 54, 54, 211
Others
HOA Fee Include None
Ownership Fee Simple
Special Listing Condition None
Read Less Info
Want to know what your home might be worth? Contact us for a FREE valuation!

Our team is ready to help you sell your home for the highest possible price ASAP
© 2024 Listings courtesy of MRED as distributed by MLS GRID. All Rights Reserved.
Bought with Tatiyana Piper • Berkshire Hathaway HomeServices Starck Real Estate

"My job is to find and attract mastery-based agents to the office, protect the culture, and make sure everyone is happy! "






