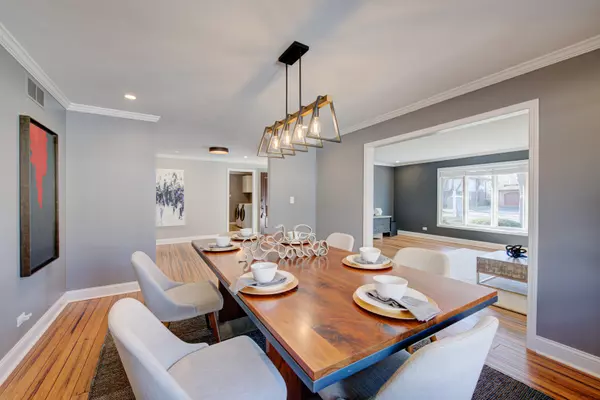$550,000
$550,000
For more information regarding the value of a property, please contact us for a free consultation.
3 Beds
2 Baths
2,301 SqFt
SOLD DATE : 01/03/2023
Key Details
Sold Price $550,000
Property Type Single Family Home
Sub Type Detached Single
Listing Status Sold
Purchase Type For Sale
Square Footage 2,301 sqft
Price per Sqft $239
Subdivision Weathersfield West
MLS Listing ID 11672607
Sold Date 01/03/23
Style Ranch
Bedrooms 3
Full Baths 2
Year Built 1977
Annual Tax Amount $8,185
Tax Year 2020
Lot Size 9,983 Sqft
Lot Dimensions 78 X 128
Property Description
Start your next chapter here! Move right into this updated spacious ranch home with 3 BR/2BA, a full basement, a laundry room, and a 2-car garage. As soon as you enter, you're greeted with tons of natural light and gorgeous bamboo floors that flow throughout the entire home. Located in the front of the house, is a spacious living room with a large picture window, and a dining room featuring a brand new light fixture and Hunter Douglas automated shades. The dining room opens to the gourmet kitchen which is equipped with new stainless steel appliances, updated kitchen cabinets, a new light fixture, space for a kitchen table, and is open to the family room. The family room also offers Hunter Douglas automated blinds, a white brick wood-burning fireplace, and large sliding glass doors leading to the beautiful landscaped fenced-in backyard perfect for entertaining. All bedrooms are located on one level, including the primary bedroom and ensuite, two additional bedrooms, and a guest bathroom with a double sink and bath/shower combination. Downstairs is a huge rec room with tons of extra space and a newly renovated & very unique whisky room & wine lounge. Tons of upgrades throughout this home including a new furnace, new kitchen appliances, a new hot water heater, fresh interior & exterior paint, and landscaping to name a few. Please see the additional listing sheet attached for a full list of the incredible upgrades. Located in award-winning school district! Included: Pool table in the basement, Excluded: Garage refrigerator & wine racks in the basement.
Location
State IL
County Cook
Community Curbs, Sidewalks, Street Lights, Street Paved
Rooms
Basement Full
Interior
Interior Features Hardwood Floors, First Floor Bedroom, First Floor Laundry
Heating Natural Gas, Forced Air
Cooling Central Air
Fireplaces Number 1
Fireplaces Type Wood Burning
Fireplace Y
Appliance Range, Microwave, Dishwasher, Refrigerator, Washer, Dryer
Laundry Gas Dryer Hookup, In Unit, Sink
Exterior
Exterior Feature Patio, Brick Paver Patio
Parking Features Attached
Garage Spaces 2.0
View Y/N true
Roof Type Asphalt
Building
Lot Description Fenced Yard, Landscaped, Mature Trees
Story 1 Story
Foundation Concrete Perimeter
Sewer Public Sewer
Water Lake Michigan
New Construction false
Schools
Elementary Schools Campanelli Elementary School
Middle Schools Jane Addams Junior High School
High Schools Hoffman Estates High School
School District 54, 54, 211
Others
HOA Fee Include None
Ownership Fee Simple
Special Listing Condition None
Read Less Info
Want to know what your home might be worth? Contact us for a FREE valuation!

Our team is ready to help you sell your home for the highest possible price ASAP
© 2024 Listings courtesy of MRED as distributed by MLS GRID. All Rights Reserved.
Bought with Janet Oviedo • Realty of Chicago LLC

"My job is to find and attract mastery-based agents to the office, protect the culture, and make sure everyone is happy! "






