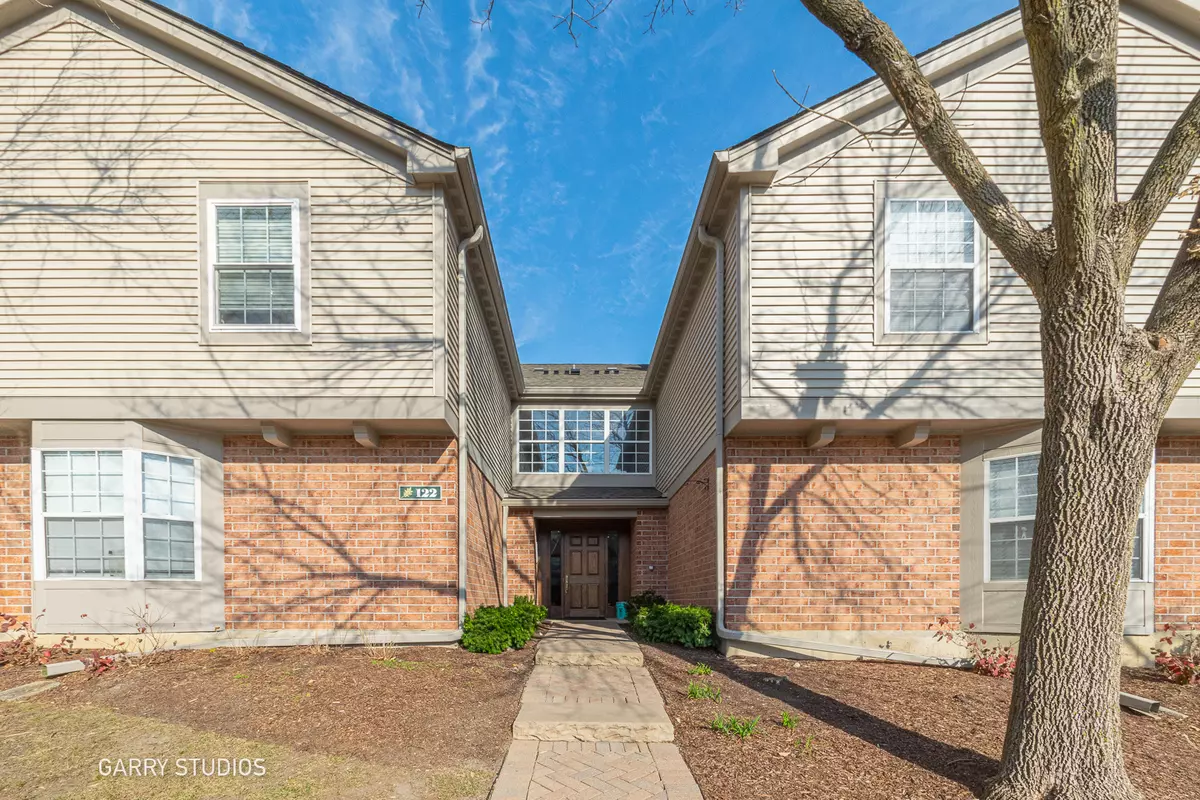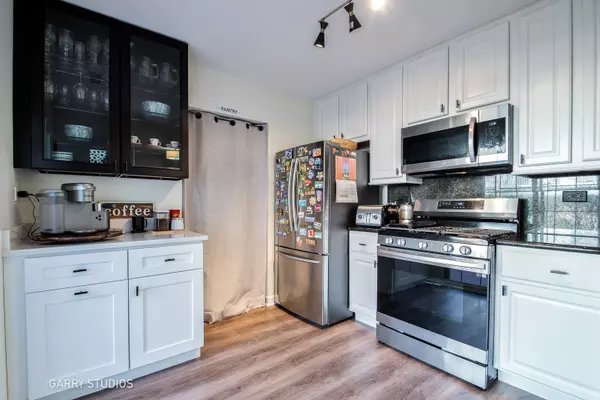$230,000
$239,896
4.1%For more information regarding the value of a property, please contact us for a free consultation.
2 Beds
2 Baths
1,266 SqFt
SOLD DATE : 02/27/2023
Key Details
Sold Price $230,000
Property Type Condo
Sub Type Manor Home/Coach House/Villa,Ground Level Ranch
Listing Status Sold
Purchase Type For Sale
Square Footage 1,266 sqft
Price per Sqft $181
Subdivision 12 Oaks At Schaumburg
MLS Listing ID 11674009
Sold Date 02/27/23
Bedrooms 2
Full Baths 2
HOA Fees $335/mo
Year Built 1984
Annual Tax Amount $3,010
Tax Year 2020
Lot Dimensions COMMON
Property Description
Enjoy STAIR FREE living in this spectacular 2 bed/2 bath end unit in 12 Oaks at Schaumburg! Welcoming & bright open floor plan flows seamlessly throughout. Main living area features a beautifully updated kitchen complete with good size pantry, all new matching stainless steel appliances (2021), 2 sliding glass doors to outdoor deck, breakfast bar, space for dining room table and cozy wood burning fireplace to keep you warm all winter long! Both bedrooms are large, have walk-in closets, and FULL bathrooms. Spacious wrap around deck gives you extra outdoor space and the mature hedges provide plenty of privacy. Other features/updates include: Bonus storage closet, new washer/dryer (2021), fresh paint throughout (2021), remodeled bathrooms (floors, vanities, shower tiles in master (2021), updated flooring throughout, decorative crown molding throughout, furnace serviced (Nov 2022), and the vents have been cleaned every year. Very well maintained community ~ HOA includes water, parking, exterior maintenance, scavenger, snow removal and access to clubhouse with party room, exercise facility, playground and outdoor pool. Excellent location close to I-290, Golf Rd, Woodfield Mall, Costco and an assortment of shops & restaurants Schaumburg has to offer.
Location
State IL
County Cook
Rooms
Basement None
Interior
Interior Features Wood Laminate Floors, First Floor Bedroom, First Floor Laundry, First Floor Full Bath, Laundry Hook-Up in Unit, Storage, Walk-In Closet(s), Open Floorplan, Pantry
Heating Natural Gas, Forced Air
Cooling Central Air
Fireplaces Number 1
Fireplaces Type Wood Burning
Fireplace Y
Appliance Range, Microwave, Dishwasher, Refrigerator, Washer, Dryer
Laundry In Unit
Exterior
Exterior Feature Balcony, Storms/Screens, End Unit
Community Features Exercise Room, Storage, On Site Manager/Engineer, Park, Party Room, Pool
View Y/N true
Building
Lot Description Common Grounds
Sewer Public Sewer
Water Lake Michigan, Public
New Construction false
Schools
Elementary Schools Winston Churchill Elementary Sch
Middle Schools Lincoln Prairie
High Schools Hoffman Estates High School
School District 54, 54, 211
Others
Pets Allowed Cats OK, Dogs OK
HOA Fee Include Water, Parking, Insurance, Security, Clubhouse, Exercise Facilities, Pool, Exterior Maintenance, Lawn Care, Scavenger, Snow Removal
Ownership Condo
Special Listing Condition None
Read Less Info
Want to know what your home might be worth? Contact us for a FREE valuation!

Our team is ready to help you sell your home for the highest possible price ASAP
© 2024 Listings courtesy of MRED as distributed by MLS GRID. All Rights Reserved.
Bought with Diana Matichyn • Coldwell Banker Realty

"My job is to find and attract mastery-based agents to the office, protect the culture, and make sure everyone is happy! "






