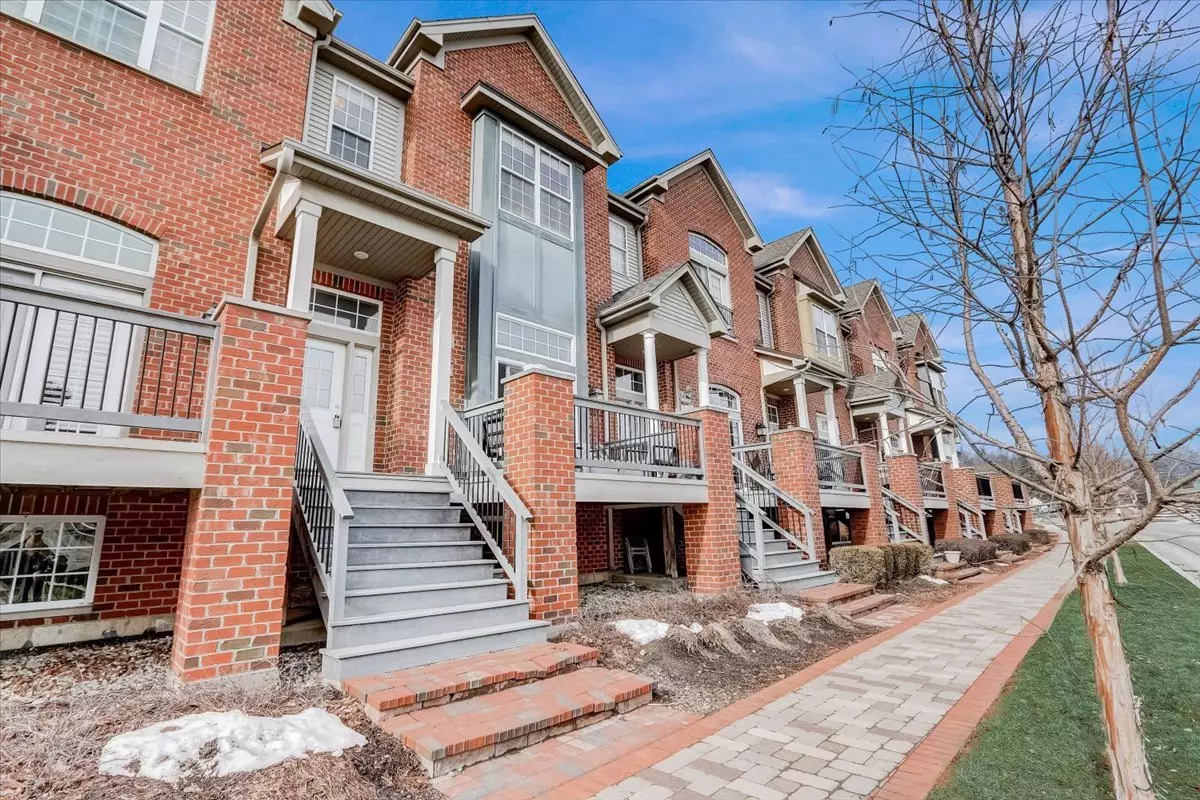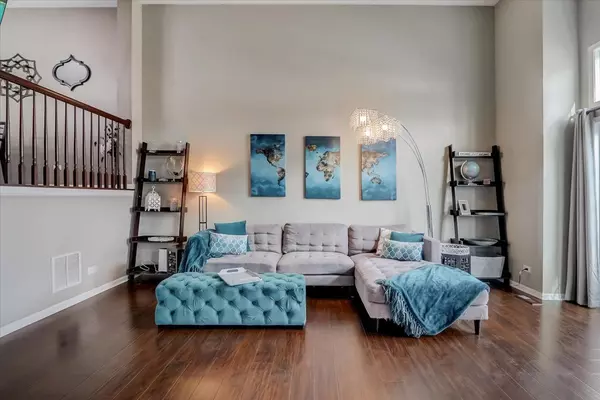$325,000
$319,000
1.9%For more information regarding the value of a property, please contact us for a free consultation.
3 Beds
2.5 Baths
2,154 SqFt
SOLD DATE : 03/23/2023
Key Details
Sold Price $325,000
Property Type Townhouse
Sub Type T3-Townhouse 3+ Stories
Listing Status Sold
Purchase Type For Sale
Square Footage 2,154 sqft
Price per Sqft $150
Subdivision Aspen Landings
MLS Listing ID 11713567
Sold Date 03/23/23
Bedrooms 3
Full Baths 2
Half Baths 1
HOA Fees $165/mo
Year Built 2005
Annual Tax Amount $7,200
Tax Year 2021
Lot Dimensions 23X54
Property Description
LOCATION LOCATION LOCATION! Highly desired downtown Algonquin row home off the Fox River. Beautiful view from front porch which is perfect for relaxing and entertaining! Many upgrades and updates throughout starting with dark wood flooring throughout unit. Enjoy a cozy night in your two story living room with gas start fireplace! Upgraded kitchen with 42" white cabinetry, granite countertops, newer stainless steel appliances and eat in area featuring glam lighting. BBQ on your rear balcony overlooking the common area gazebo! Master bedroom with vaulted ceilings, custom walk-in closet and built in wall unit perfect for getting ready! Luxury bathroom features granite countertops, separate soaking tub, double bowl vanity, and walk in shower. Fully finished English basement that is perfect for an office, playroom, or home gym! Attached 2 car garage plus guest parking lot. Walking distance to newly renovated Main Street with restaurants, shops, and nightlife and a short drive to shopping on Randall Rd! Don't miss out! This one won't last long!
Location
State IL
County Mc Henry
Rooms
Basement English
Interior
Interior Features Vaulted/Cathedral Ceilings, Wood Laminate Floors, First Floor Laundry, Laundry Hook-Up in Unit, Storage, Walk-In Closet(s)
Heating Natural Gas, Forced Air
Cooling Central Air
Fireplaces Number 1
Fireplaces Type Gas Log, Gas Starter
Fireplace Y
Appliance Range, Dishwasher, Refrigerator, Washer, Dryer, Disposal, Stainless Steel Appliance(s), Range Hood
Laundry Gas Dryer Hookup, In Unit
Exterior
Exterior Feature Balcony, Porch, Cable Access
Parking Features Attached
Garage Spaces 2.0
Community Features Park
View Y/N true
Roof Type Asphalt
Building
Lot Description Water View
Foundation Concrete Perimeter
Sewer Public Sewer
Water Private
New Construction false
Schools
Elementary Schools Eastview Elementary School
Middle Schools Algonquin Middle School
High Schools Dundee-Crown High School
School District 300, 300, 300
Others
Pets Allowed Cats OK, Dogs OK
HOA Fee Include Scavenger, Snow Removal
Ownership Fee Simple w/ HO Assn.
Special Listing Condition None
Read Less Info
Want to know what your home might be worth? Contact us for a FREE valuation!

Our team is ready to help you sell your home for the highest possible price ASAP
© 2024 Listings courtesy of MRED as distributed by MLS GRID. All Rights Reserved.
Bought with Cathy Oberbroeckling • Baird & Warner

"My job is to find and attract mastery-based agents to the office, protect the culture, and make sure everyone is happy! "






