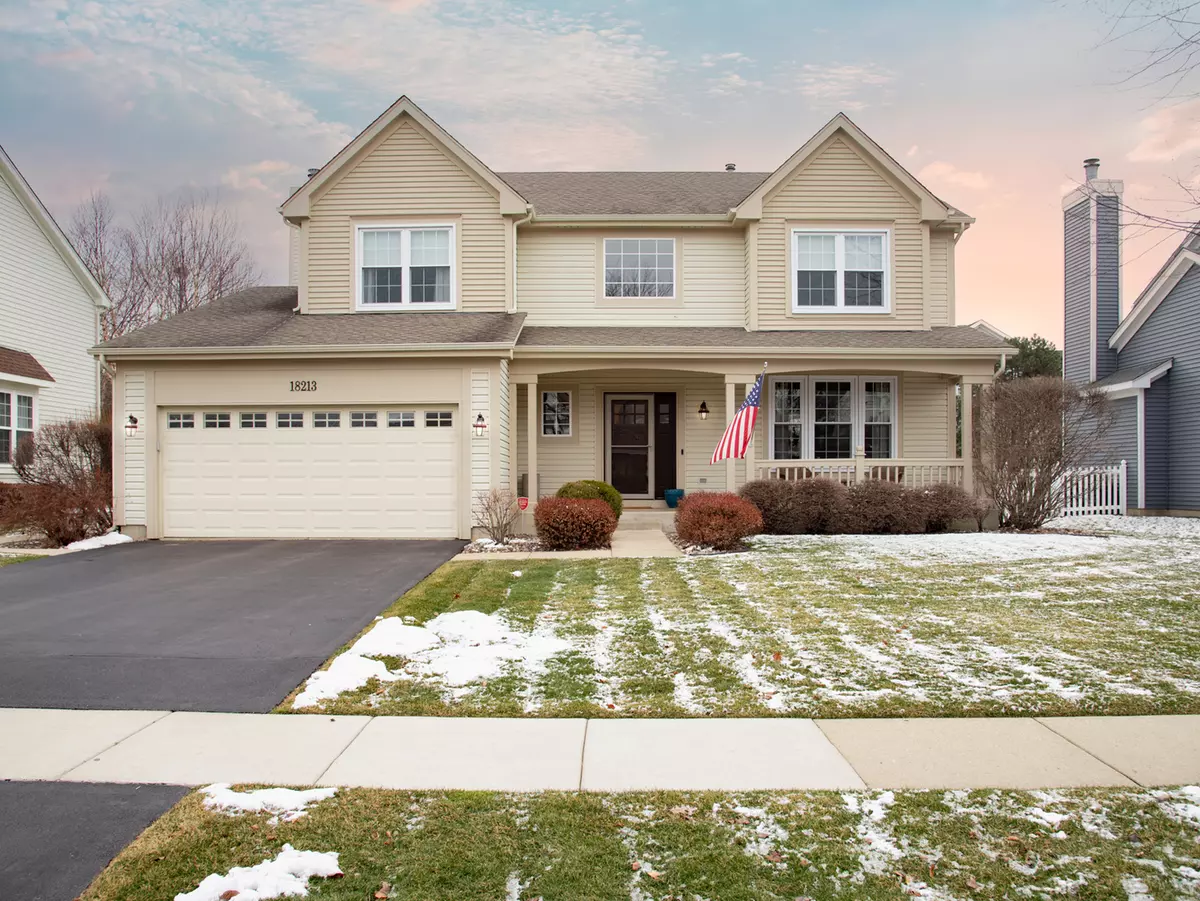$445,000
$445,000
For more information regarding the value of a property, please contact us for a free consultation.
4 Beds
2.5 Baths
2,535 SqFt
SOLD DATE : 03/28/2023
Key Details
Sold Price $445,000
Property Type Single Family Home
Sub Type Detached Single
Listing Status Sold
Purchase Type For Sale
Square Footage 2,535 sqft
Price per Sqft $175
Subdivision Tangueray Meadows
MLS Listing ID 11718134
Sold Date 03/28/23
Bedrooms 4
Full Baths 2
Half Baths 1
HOA Fees $29/ann
Year Built 1994
Annual Tax Amount $9,593
Tax Year 2021
Lot Size 9,147 Sqft
Lot Dimensions 0.21
Property Description
This spacious single-family home in Grayslake is ready for new owners looking to entertain. The high-ceilinged entryway leads into a first floor that boasts both a living and sitting room, as well as a mud room adorned with ample cabinet and storage space. The beautiful wood floor kitchen includes stainless steel appliances and granite countertops, leading into a dining room that's ready for gatherings. The hidden gem of this home lies in the completely renovated finished basement that will surely be the envy of the neighborhood. Outside is a large, well-landscaped backyard that features both a sturdy wooden deck and stone patio, perfect for relaxing on warm summer days. This four bedroom residence also includes space for a private home office and is conveniently located less than two miles from all levels of Gurnee public schools. Special features include: Nest doorbell and thermostat, garage door has MyQ Smart Access, Electric Sunsetter awning with lighting, Large cedar deck with attached brick patio and Wood burning fireplace with gas starter.
Location
State IL
County Lake
Community Sidewalks, Street Lights, Street Paved
Rooms
Basement Full
Interior
Interior Features Separate Dining Room, Replacement Windows
Heating Natural Gas, Forced Air
Cooling Central Air
Fireplaces Number 1
Fireplaces Type Wood Burning, Gas Starter
Fireplace Y
Appliance Range, Microwave, Dishwasher, Refrigerator, Washer, Dryer, Disposal
Laundry Gas Dryer Hookup
Exterior
Garage Attached
Garage Spaces 2.0
Waterfront false
View Y/N true
Roof Type Asphalt
Building
Lot Description Fenced Yard, Mature Trees, Sidewalks, Streetlights
Story 2 Stories
Foundation Concrete Perimeter
Sewer Public Sewer
Water Lake Michigan
New Construction false
Schools
High Schools Warren Township High School
School District 50, 50, 121
Others
HOA Fee Include None
Ownership Fee Simple w/ HO Assn.
Special Listing Condition None
Read Less Info
Want to know what your home might be worth? Contact us for a FREE valuation!

Our team is ready to help you sell your home for the highest possible price ASAP
© 2024 Listings courtesy of MRED as distributed by MLS GRID. All Rights Reserved.
Bought with Craig Stein • Dream Town Realty

"My job is to find and attract mastery-based agents to the office, protect the culture, and make sure everyone is happy! "






