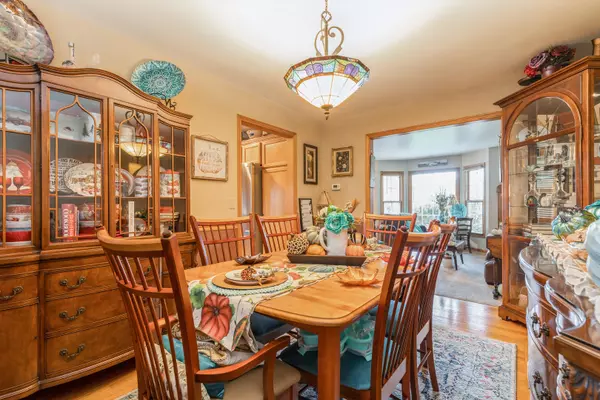$375,000
$375,000
For more information regarding the value of a property, please contact us for a free consultation.
4 Beds
3.5 Baths
2,400 SqFt
SOLD DATE : 03/28/2023
Key Details
Sold Price $375,000
Property Type Single Family Home
Sub Type Detached Single
Listing Status Sold
Purchase Type For Sale
Square Footage 2,400 sqft
Price per Sqft $156
Subdivision Deerpath
MLS Listing ID 11652977
Sold Date 03/28/23
Bedrooms 4
Full Baths 3
Half Baths 1
HOA Fees $8/ann
Year Built 2001
Annual Tax Amount $7,114
Tax Year 2021
Lot Size 0.800 Acres
Lot Dimensions 138 X 264 X 64 X 251
Property Description
Looking for a impeccably maintained home in a well sought out neighborhood? This 4 bedroom, 3 1/2 bathroom home is just that and then some! With finished basement this home is approximately 3500 square feet. Formal dining room with inlaid oak hardwood. Beautiful formal living room with new carpeting. Spacious kitchen boost oak cabinets, lower cabinets with pull out drawers, stainless steel appliances, plenty of cabinets space and a large eating area overlooking the spacious great room. Step out into the four seasons room with beautiful hickory floors and an amazing view of the private professionally landscaped backyard, brick paver patio and fire pit. Large master bedroom with french doors and full master bathroom. Entertain in the finished basement a large 24X14 family room, bedroom and full bathroom. The whole home has new carpeting throughout. Whole house fan to keep you cool in the summer. Oversized 3 car garage for extra deep parking, heater, 220 electric, 8" tall garage doors, pull down stairs for extra storage above the garage and the driveway has an asphalt pad for extra parking.
Location
State IL
County Mc Henry
Community Park, Lake, Street Paved
Rooms
Basement Full
Interior
Interior Features Vaulted/Cathedral Ceilings, Hardwood Floors, Walk-In Closet(s)
Heating Natural Gas
Cooling Central Air
Fireplace N
Appliance Range, Microwave, Dishwasher, Refrigerator, Washer, Dryer, Water Softener Rented
Exterior
Exterior Feature Patio, Storms/Screens
Parking Features Attached
Garage Spaces 3.0
View Y/N true
Building
Lot Description Wooded, Mature Trees
Story 2 Stories
Sewer Septic-Private
Water Private Well
New Construction false
Schools
Elementary Schools Greenwood Elementary School
Middle Schools Northwood Middle School
High Schools Woodstock North High School
School District 200, 200, 200
Others
HOA Fee Include Lake Rights
Ownership Fee Simple w/ HO Assn.
Special Listing Condition None
Read Less Info
Want to know what your home might be worth? Contact us for a FREE valuation!

Our team is ready to help you sell your home for the highest possible price ASAP
© 2024 Listings courtesy of MRED as distributed by MLS GRID. All Rights Reserved.
Bought with Margaret Labus • Berkshire Hathaway HomeServices Starck Real Estate

"My job is to find and attract mastery-based agents to the office, protect the culture, and make sure everyone is happy! "






