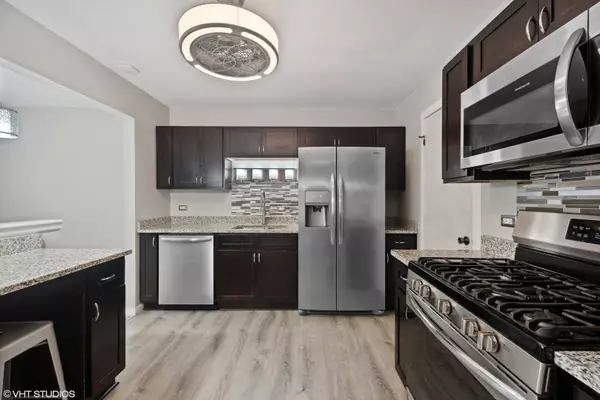$247,000
$240,000
2.9%For more information regarding the value of a property, please contact us for a free consultation.
2 Beds
2 Baths
1,200 SqFt
SOLD DATE : 04/18/2023
Key Details
Sold Price $247,000
Property Type Condo
Sub Type Condo,Manor Home/Coach House/Villa,Ground Level Ranch
Listing Status Sold
Purchase Type For Sale
Square Footage 1,200 sqft
Price per Sqft $205
Subdivision Lexington Green Ii
MLS Listing ID 11736759
Sold Date 04/18/23
Bedrooms 2
Full Baths 2
HOA Fees $125/mo
Year Built 1982
Annual Tax Amount $2,772
Tax Year 2021
Lot Dimensions COMMON
Property Description
This newly remodeled 2 bedroom, 2 bathroom townhome is located in the desirable Lexington Green II complex in the heart of Schaumburg! This ranch-style property features a NEW stunning chef's kitchen with new cabinets, new stainless steel appliances and new quartz countertops, and a large walk-in-pantry. An open living room connects to a formal dining room, and an eat-in kitchen with a breakfast bar. On trend fresh paint and new flooring and lighting (on dimmers) throughout provides a modern look. 2 new glass-sliders lead out to a private patio overlooking a grassy area. The primary suite has a new luxury ensuite bathroom and walk-in-closet with custom organizers, while the additional bedroom is spacious. Newly renovated shared hallway bathroom! Make wash day a breeze with a full-size laundry room equipped with a new washer/dryer, sink, and additional storage solutions. A wifi thermostat ensures you stay comfortable year-round. An attached one-car garage provides convenient access and additional storage. Everything in property is new within the last 5 years (with the exception of the A/C unit). Set in an ideal cul-de-sac location, this property has very low monthly HOA dues that cover all exterior maintenance, including lawn care and snow removal. In addition, residents have access to an outdoor pool (including locker room), playground, and clubhouse. This townhome boasts an unbeatable location, minutes from popular shopping destinations (Woodfield Mall/Golf Rd), fine dining options, entertainment, highways, and recreation attractions like Spring Valley Nature Center, Olympic Park, Fox Run Driving Range. Highly ranked Michael Collins Elementary, Margaret Mead Jr High, and J B Conant High School. Don't miss out on the opportunity to make this your new home!
Location
State IL
County Cook
Rooms
Basement None
Interior
Interior Features Wood Laminate Floors, First Floor Bedroom, First Floor Laundry, First Floor Full Bath, Laundry Hook-Up in Unit, Walk-In Closet(s), Drapes/Blinds, Separate Dining Room
Heating Natural Gas, Forced Air
Cooling Central Air
Fireplace N
Appliance Range, Dishwasher, Refrigerator, Washer, Dryer
Laundry Gas Dryer Hookup, In Unit
Exterior
Exterior Feature Patio, Storms/Screens, Cable Access
Parking Features Attached
Garage Spaces 1.0
Community Features Park, Party Room, Pool, Security Door Lock(s), Clubhouse, Intercom
View Y/N true
Roof Type Asphalt
Building
Lot Description Common Grounds, Cul-De-Sac, Landscaped, Sidewalks, Streetlights
Sewer Public Sewer
Water Lake Michigan, Public
New Construction false
Schools
Elementary Schools Michael Collins Elementary Schoo
Middle Schools Margaret Mead Junior High School
High Schools J B Conant High School
School District 54, 54, 211
Others
Pets Allowed Cats OK, Dogs OK
HOA Fee Include Parking, Insurance, Clubhouse, Pool, Exterior Maintenance, Lawn Care, Snow Removal
Ownership Condo
Special Listing Condition None
Read Less Info
Want to know what your home might be worth? Contact us for a FREE valuation!

Our team is ready to help you sell your home for the highest possible price ASAP
© 2024 Listings courtesy of MRED as distributed by MLS GRID. All Rights Reserved.
Bought with Shiow-Yuh Perry • Homesmart Connect LLC

"My job is to find and attract mastery-based agents to the office, protect the culture, and make sure everyone is happy! "






