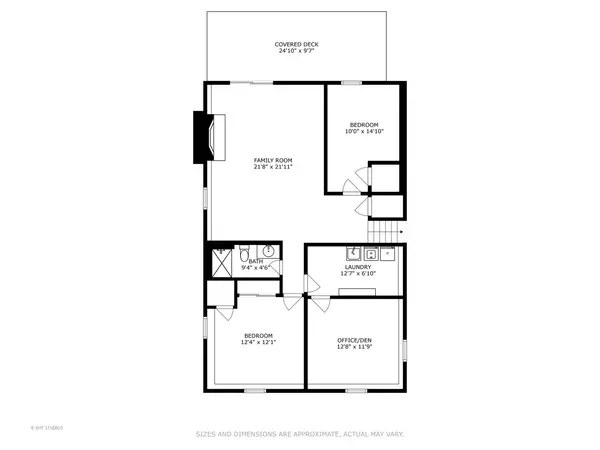$370,000
$374,900
1.3%For more information regarding the value of a property, please contact us for a free consultation.
5 Beds
3 Baths
3,742 SqFt
SOLD DATE : 05/26/2023
Key Details
Sold Price $370,000
Property Type Single Family Home
Sub Type Detached Single
Listing Status Sold
Purchase Type For Sale
Square Footage 3,742 sqft
Price per Sqft $98
Subdivision Huntington Hills
MLS Listing ID 11755161
Sold Date 05/26/23
Style Bi-Level
Bedrooms 5
Full Baths 3
Year Built 1980
Annual Tax Amount $8,107
Tax Year 2021
Lot Size 1.130 Acres
Lot Dimensions 147X281X212X305
Property Description
True 5-bedroom, 3 full bath home with office and walkout finished basement on a premium 1.13 acres backing to wooded valley. As you enter the foyer, you have access the garage and large walk-in closet. You can go a up a few stairs to the main level living room with gleaming hardwood floors and open dining room with custom wood inlays. Nice windows and slider to your large deck and gorgeous views. Kitchen has been updated with custom cabinetry, recessed lighting, granite counters and newer black-stainless steel appliances. Down the hall has 3 generous bedrooms all with ceiling fans. The master has hardwood floors and private bath. The hall bath has been updated with a raised vanity and custom tile shower. Downstairs boasts the spacious family room with wood burning fireplace and slider to your private yard, 2nd deck and firepit. Bedrooms 4 & 5 share the 3rd full bath. The lower-level den is just a closet away from being a 6-bedroom house. Home is on a quiet street close to all area amenities and downtown Algonquin.
Location
State IL
County Mc Henry
Community Park, Street Lights, Street Paved
Rooms
Basement Full, Walkout
Interior
Interior Features Hardwood Floors
Heating Natural Gas, Forced Air
Cooling Central Air
Fireplaces Number 1
Fireplaces Type Wood Burning
Fireplace Y
Appliance Range, Microwave, Dishwasher, Refrigerator, Washer, Dryer, Disposal, Stainless Steel Appliance(s)
Laundry In Unit, Sink
Exterior
Exterior Feature Balcony, Deck, Fire Pit
Parking Features Attached
Garage Spaces 2.0
View Y/N true
Roof Type Asphalt
Building
Lot Description Wooded, Mature Trees, Backs to Open Grnd
Story Raised Ranch
Foundation Concrete Perimeter
Sewer Public Sewer
Water Public
New Construction false
Schools
Elementary Schools Neubert Elementary School
Middle Schools Westfield Community School
High Schools H D Jacobs High School
School District 300, 300, 300
Others
HOA Fee Include None
Ownership Fee Simple
Special Listing Condition None
Read Less Info
Want to know what your home might be worth? Contact us for a FREE valuation!

Our team is ready to help you sell your home for the highest possible price ASAP
© 2024 Listings courtesy of MRED as distributed by MLS GRID. All Rights Reserved.
Bought with Jose Vargas • Gava Realty

"My job is to find and attract mastery-based agents to the office, protect the culture, and make sure everyone is happy! "






