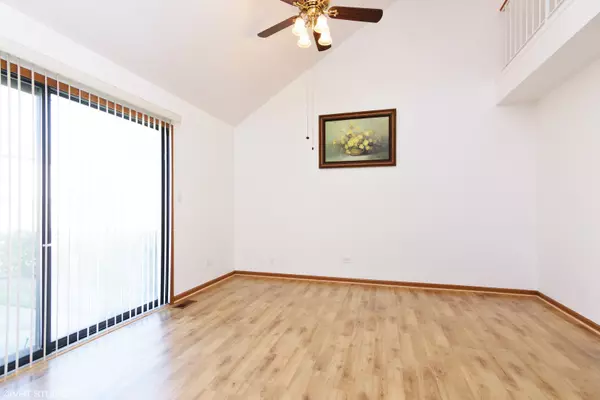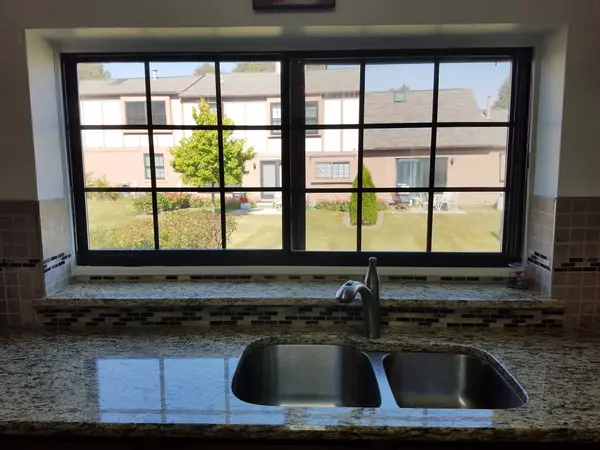$212,000
$214,999
1.4%For more information regarding the value of a property, please contact us for a free consultation.
1 Bed
2 Baths
1,000 SqFt
SOLD DATE : 07/06/2023
Key Details
Sold Price $212,000
Property Type Townhouse
Sub Type Townhouse-2 Story
Listing Status Sold
Purchase Type For Sale
Square Footage 1,000 sqft
Price per Sqft $212
Subdivision Castleford
MLS Listing ID 11796211
Sold Date 07/06/23
Bedrooms 1
Full Baths 2
HOA Fees $265/mo
Year Built 1986
Annual Tax Amount $5,393
Tax Year 2021
Lot Dimensions 120X 12
Property Description
Investor Friendly! Come and fall in love with this 2 story town home that offers 1 master bedroom with a huge loft on the second floor,2 full baths, 1st floor laundry room and 1car garage with private entrance. With its quiet backyard you will find your place to enjoy and relax. The home offers open concept kitchen with breakfast bar and dining area with sliding-door accessing the patio. The master bedroom and 1 of the baths are on 1st floor for even more convenience. The loft on second floor has its own full bath. Lots of closets, including the custom built "under the stairs" storage room. Laminated floors and freshly painted walls throughout. Stainless steal appliances, newer kitchen cabinets with granite countertops, pantry and over-the sink oversized window overlooking the green area in the backyard. Vaulted ceilings (16ft.at its highest point) with sky light window. Front exterior was replaced in 2013. Patio door and bedroom window were replaced in 2022. Plenty of parking for overnight visitors. Great property for investors to rent out!
Location
State IL
County Cook
Rooms
Basement None
Interior
Interior Features Vaulted/Cathedral Ceilings, Skylight(s), Wood Laminate Floors, First Floor Bedroom, First Floor Laundry, First Floor Full Bath
Heating Natural Gas, Forced Air
Cooling Central Air
Fireplaces Number 1
Fireplaces Type Double Sided, Wood Burning, Attached Fireplace Doors/Screen, Gas Starter, Includes Accessories
Fireplace Y
Appliance Range, Microwave, Dishwasher, Refrigerator, Washer, Dryer, Disposal, Stainless Steel Appliance(s)
Exterior
Exterior Feature Patio
Garage Attached
Garage Spaces 1.0
Community Features Park, Tennis Court(s)
View Y/N true
Roof Type Asphalt
Building
Lot Description Common Grounds, Landscaped
Foundation Concrete Perimeter
Sewer Public Sewer, Sewer-Storm
Water Lake Michigan, Public
New Construction false
Schools
Elementary Schools Frank C Whiteley Elementary Scho
Middle Schools Plum Grove Junior High School
High Schools Wm Fremd High School
School District 15, 15, 211
Others
Pets Allowed Cats OK, Dogs OK, Number Limit
HOA Fee Include Parking, Insurance, Exterior Maintenance, Lawn Care, Scavenger, Snow Removal
Ownership Fee Simple w/ HO Assn.
Special Listing Condition None
Read Less Info
Want to know what your home might be worth? Contact us for a FREE valuation!

Our team is ready to help you sell your home for the highest possible price ASAP
© 2024 Listings courtesy of MRED as distributed by MLS GRID. All Rights Reserved.
Bought with Randall Brush • Coldwell Banker Realty

"My job is to find and attract mastery-based agents to the office, protect the culture, and make sure everyone is happy! "






