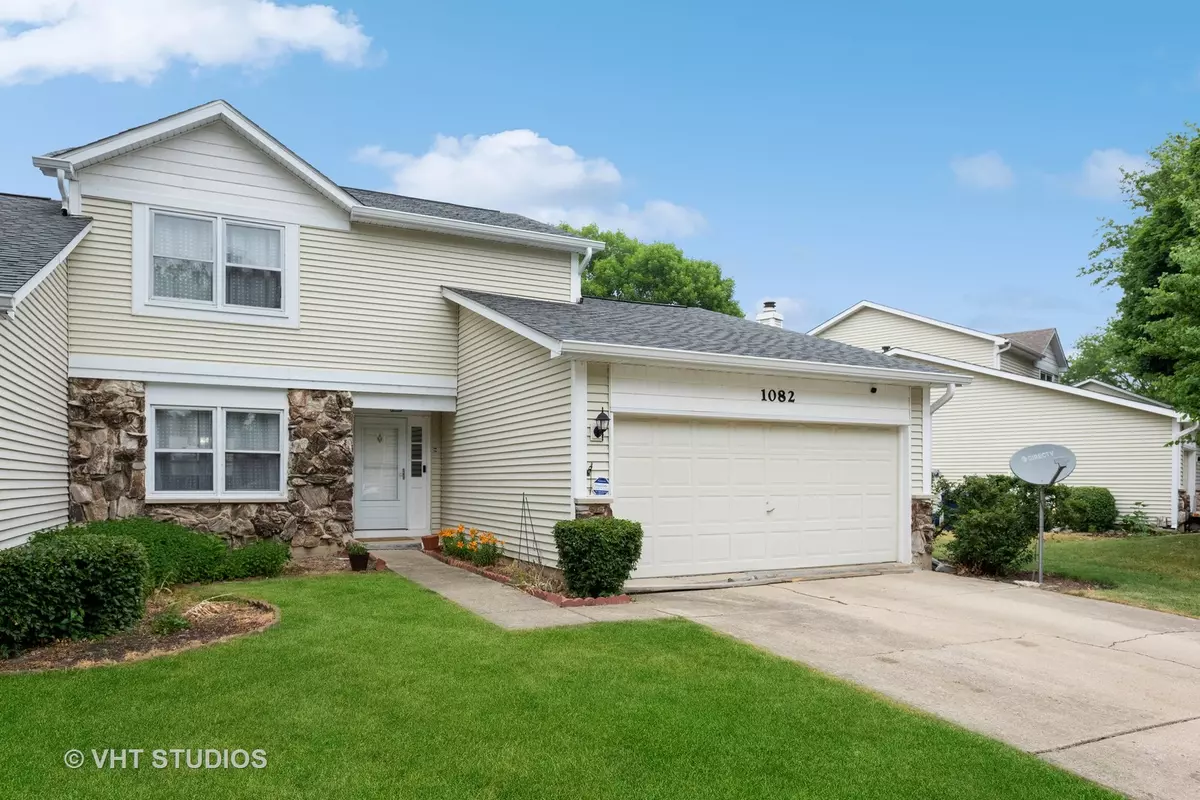$335,000
$325,000
3.1%For more information regarding the value of a property, please contact us for a free consultation.
3 Beds
2.5 Baths
1,756 SqFt
SOLD DATE : 07/11/2023
Key Details
Sold Price $335,000
Property Type Townhouse
Sub Type Townhouse-2 Story
Listing Status Sold
Purchase Type For Sale
Square Footage 1,756 sqft
Price per Sqft $190
Subdivision Colony Lake
MLS Listing ID 11796979
Sold Date 07/11/23
Bedrooms 3
Full Baths 2
Half Baths 1
HOA Fees $168/mo
Year Built 1980
Annual Tax Amount $4,176
Tax Year 2021
Lot Dimensions 0.115
Property Description
Multiple Offers Received Best and Final due by June 14th at 6 pm. Welcome to this charming three-bedroom, two-and-a-half-bathroom home located in the desirable Colony Lake Subdivision. As you enter, you will be greeted by the warm and inviting atmosphere, featuring stunning laminate floors that flow throughout the spacious living areas. The family room boasts a cozy fireplace that will create the perfect ambiance for all your entertaining needs. The updated kitchen features beautiful granite countertops, perfect for preparing delicious meals. You will love the convenience of the first-floor laundry, making multitasking a breeze. The primary bedroom is generously sized with an updated bathroom. Enjoy your morning coffee or summer evenings on your very own patio, perfect for outdoor entertaining. This home also includes a garage and a Tesla charger, making electric car ownership a hassle-free experience. The low association fee in this subdivision is a rare find, providing you with all the conveniences of suburban living without the extra costs. This home is located in the highly sought-after School District 211. Don't miss the opportunity to call this gorgeous home your own. With its stunning updates, low association fee, and excellent location, it won't be on the market for long.
Location
State IL
County Cook
Rooms
Basement None
Interior
Heating Natural Gas, Forced Air
Cooling Central Air
Fireplaces Number 1
Fireplaces Type Gas Log, Gas Starter
Fireplace Y
Appliance Range, Microwave, Dishwasher, Refrigerator, Washer, Dryer, Disposal, Stainless Steel Appliance(s)
Laundry In Unit
Exterior
Exterior Feature Patio, Storms/Screens, End Unit
Parking Features Attached
Garage Spaces 2.0
Community Features None
View Y/N true
Roof Type Asphalt
Building
Foundation Concrete Perimeter
Sewer Public Sewer, Sewer-Storm
Water Lake Michigan
New Construction false
Schools
Elementary Schools Hoover Math & Science Academy
High Schools Hoffman Estates High School
School District 54, 54, 211
Others
Pets Allowed Cats OK, Dogs OK
HOA Fee Include Insurance, Lawn Care, Snow Removal
Ownership Fee Simple w/ HO Assn.
Special Listing Condition None
Read Less Info
Want to know what your home might be worth? Contact us for a FREE valuation!

Our team is ready to help you sell your home for the highest possible price ASAP
© 2024 Listings courtesy of MRED as distributed by MLS GRID. All Rights Reserved.
Bought with Vaseekaran Janarthanam • RE/MAX Showcase

"My job is to find and attract mastery-based agents to the office, protect the culture, and make sure everyone is happy! "






