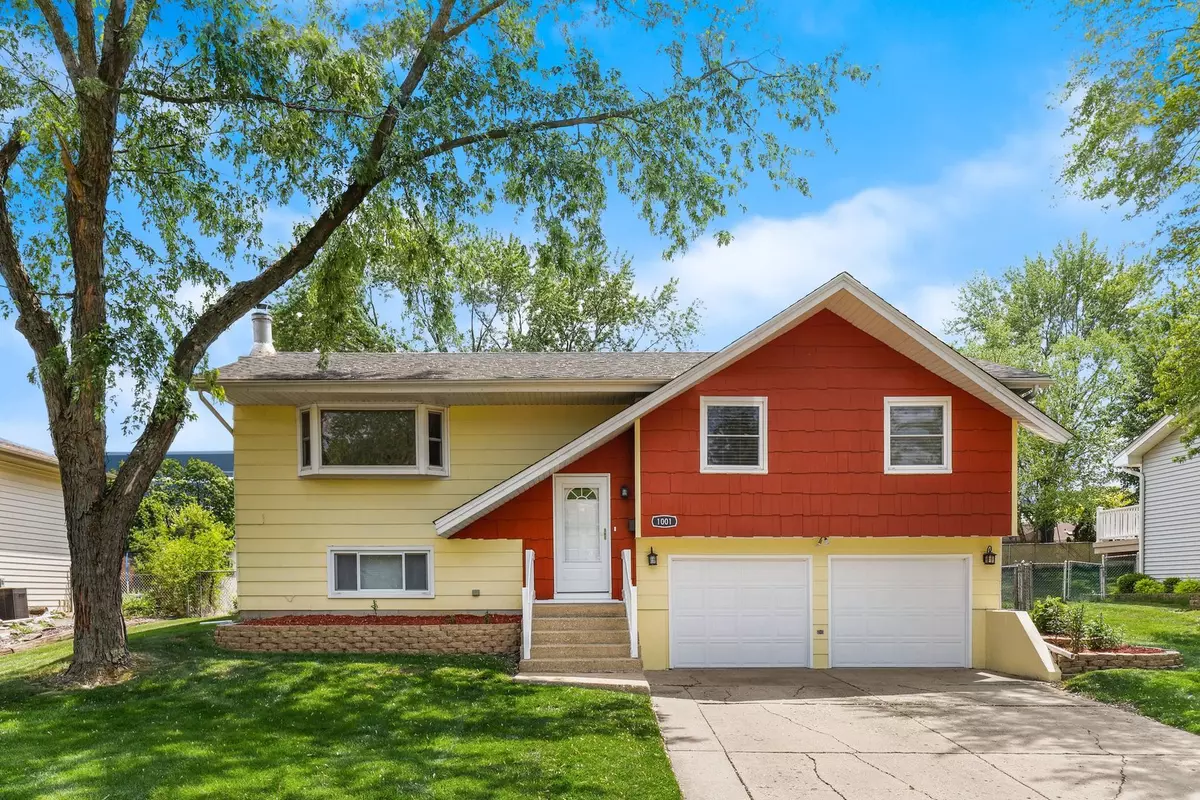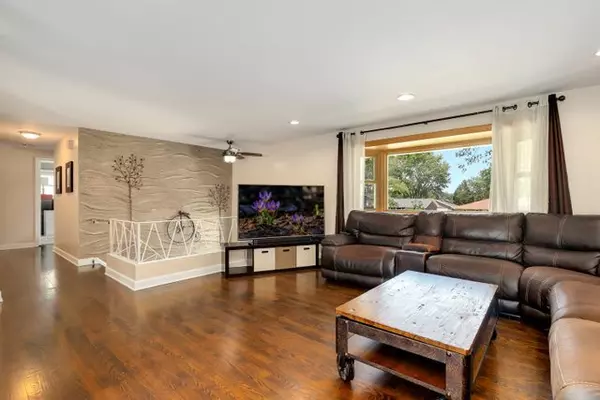$380,000
$400,000
5.0%For more information regarding the value of a property, please contact us for a free consultation.
3 Beds
2.5 Baths
1,700 SqFt
SOLD DATE : 07/14/2023
Key Details
Sold Price $380,000
Property Type Single Family Home
Sub Type Detached Single
Listing Status Sold
Purchase Type For Sale
Square Footage 1,700 sqft
Price per Sqft $223
Subdivision Weathersfield
MLS Listing ID 11814896
Sold Date 07/14/23
Bedrooms 3
Full Baths 2
Half Baths 1
Year Built 1971
Annual Tax Amount $5,931
Tax Year 2021
Lot Size 9,016 Sqft
Lot Dimensions 9000
Property Description
Stunning home in a highly desirable area, low property taxes and so many updates throughout! Roof and attic insulation 2018, furnace and AC 2019, bamboo composite deck with 18' motorized awning 2020, new water heater 2022, all vents cleaned 2022. Inside you'll see gorgeous hardwood floors that flow on the entire main level, recently painted and open concept living! The updated kitchen features a pantry, plenty of cabinet and counter space with stainless steel appliances and a backsplash to match. It opens up effortlessly into the spacious family room and dining room. The primary bedroom bedroom is big enough for any size bed and features its own updated private bath suite. Two additional spacious bedrooms and a 2nd full updated bath complete the main level. The lower level is the perfect space for what you need.....office space, entertaining area, play area and it features a beautiful brick fireplace at its center with a half bath and laundry with newer washer and dryer! Your backyard is your very own private getaway to enjoy a beautiful summer's day! Your deck with motorized awning extends your living space outdoors for a cooler space on a hot summer's day and warmer space on cool nights! Walking distance to Campanelli park, minutes from schools, shopping, dining, entertainment, Metra, forest preserves....you don't have to go any further!!
Location
State IL
County Cook
Community Park, Lake, Curbs, Sidewalks, Street Lights, Street Paved
Rooms
Basement Full
Interior
Interior Features Hardwood Floors
Heating Natural Gas, Forced Air
Cooling Central Air
Fireplaces Number 1
Fireplaces Type Wood Burning, Attached Fireplace Doors/Screen, Gas Starter
Fireplace Y
Appliance Range, Microwave, Dishwasher, Washer, Dryer, Disposal, Range Hood
Laundry In Unit
Exterior
Exterior Feature Deck, Storms/Screens
Parking Features Attached
Garage Spaces 2.5
View Y/N true
Building
Story Raised Ranch
Sewer Public Sewer
Water Public
New Construction false
Schools
Elementary Schools Thomas Dooley Elementary School
Middle Schools Jane Addams Junior High School
High Schools Schaumburg High School
School District 54, 54, 211
Others
HOA Fee Include None
Ownership Fee Simple
Special Listing Condition None
Read Less Info
Want to know what your home might be worth? Contact us for a FREE valuation!

Our team is ready to help you sell your home for the highest possible price ASAP
© 2024 Listings courtesy of MRED as distributed by MLS GRID. All Rights Reserved.
Bought with Magda Chwalek • Gen Z Realty LLC

"My job is to find and attract mastery-based agents to the office, protect the culture, and make sure everyone is happy! "






