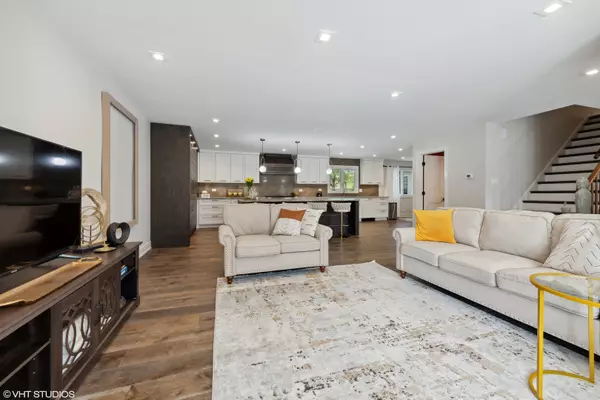$622,000
$600,000
3.7%For more information regarding the value of a property, please contact us for a free consultation.
4 Beds
3.5 Baths
2,920 SqFt
SOLD DATE : 07/18/2023
Key Details
Sold Price $622,000
Property Type Single Family Home
Sub Type Detached Single
Listing Status Sold
Purchase Type For Sale
Square Footage 2,920 sqft
Price per Sqft $213
Subdivision Weathersfield West
MLS Listing ID 11786088
Sold Date 07/18/23
Style Tudor
Bedrooms 4
Full Baths 3
Half Baths 1
Year Built 1980
Annual Tax Amount $8,585
Tax Year 2021
Lot Size 0.252 Acres
Lot Dimensions 142X75
Property Description
Multiple offers have been received. Highest and Best due by Tuesday 8pm. It's here waiting for you - the home you will want to make your own! This exceptional 4 bedroom, 3.5 bath Cambridge model that has almost 3,000 square feet has all you have been looking for! Enter through the impressive entry to find an open-concept home filled with light and special amenities. A bayed window in the Living Room, recessed lighting and luxury flooring throughout starts the tour that will put a smile on your face! Stunning Kitchen with a WOW wall of storage cabinetry mixed with sleek and stylish white uppers and lowers adorned with dazzling hardware. Intriguing full wall backsplash crowned with a spectacular range hood competes with the perfect countertops for first prize! High end appliances paired with an enormous custom center island & modern lighting make this a perfect casual eating area. Steps away a sun-lit dining area is nestled in front of the serene and tranquil Sun Room and flows into the relaxing Family Room boasting a rustic styled fireplace with stone hearth. Glamorous half bath is oh so convenient! 2nd floor hosts the primary suite with 2 fabulous walk-in closets and 2 gorgeous master baths hosting a vintage inspired vanity and separate bath and shower. All 3 other bedrooms are terrific sizes, one even has its own walk-in closet! The family will be well served by the gorgeous vintage double vanities and the remarkable tiled shower bath enviable appointments. An entertainer's dream awaits on the lower level providing a coveted size Family Room with space for all and their activities. Plenty of storage-even a separate room for an office or crafts. Large Utility Room completes this space. You can catch a glimpse of the inviting and well-maintained landscaped backyard from the Sun Room, come take a look at the complete picture! Stylish paver patio with brick column lighting gives home to a restful seating area and plenty of space for the all-important BBQ, lush green space and attractive fencing makes this a space where you can be found either entertaining or down-time at end of day. Great family area convenient to parks, schools and restaurants - location is key! Make this the home you can't wait to get home too!
Location
State IL
County Cook
Community Sidewalks, Street Lights
Rooms
Basement Full
Interior
Heating Natural Gas
Cooling Central Air
Fireplaces Number 1
Fireplaces Type Wood Burning, Gas Log, Gas Starter
Fireplace Y
Appliance Washer, Dryer, Disposal, Stainless Steel Appliance(s)
Laundry Gas Dryer Hookup, Electric Dryer Hookup
Exterior
Parking Features Attached
Garage Spaces 2.0
View Y/N true
Roof Type Asphalt
Building
Story 2 Stories
Foundation Concrete Perimeter
Sewer Public Sewer
Water Lake Michigan
New Construction false
Schools
Elementary Schools Campanelli Elementary School
Middle Schools Jane Addams Junior High School
High Schools Hoffman Estates High School
School District 54, 54, 211
Others
HOA Fee Include None
Ownership Fee Simple
Special Listing Condition None
Read Less Info
Want to know what your home might be worth? Contact us for a FREE valuation!

Our team is ready to help you sell your home for the highest possible price ASAP
© 2024 Listings courtesy of MRED as distributed by MLS GRID. All Rights Reserved.
Bought with Marc Whitley • Coldwell Banker Realty

"My job is to find and attract mastery-based agents to the office, protect the culture, and make sure everyone is happy! "






