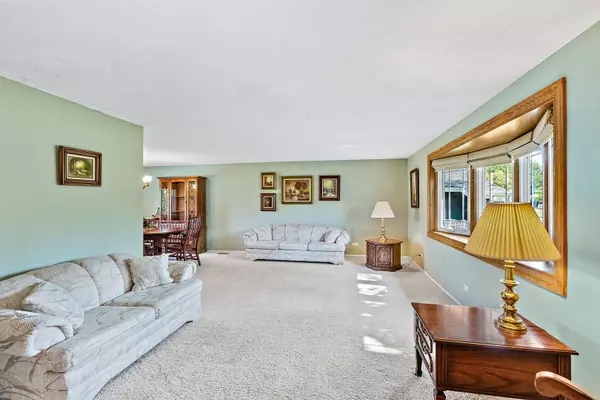$449,000
$459,000
2.2%For more information regarding the value of a property, please contact us for a free consultation.
4 Beds
2.5 Baths
2,100 SqFt
SOLD DATE : 07/28/2023
Key Details
Sold Price $449,000
Property Type Single Family Home
Sub Type Detached Single
Listing Status Sold
Purchase Type For Sale
Square Footage 2,100 sqft
Price per Sqft $213
Subdivision Weathersfield
MLS Listing ID 11803101
Sold Date 07/28/23
Style Traditional
Bedrooms 4
Full Baths 2
Half Baths 1
Year Built 1972
Annual Tax Amount $7,362
Tax Year 2021
Lot Size 8,755 Sqft
Lot Dimensions 113 X 76
Property Description
This wonderful home offers an ideal blend of comfort, style, and convenience, making it the perfect place to settle down and create lasting memories. Upon arrival, you will be captivated by the charming curb appeal of this meticulously maintained property with its well manicured front yard and welcoming front porch. Step inside to discover a bright and spacious foyer, with an ample walk in closet, that combines a seamless flow with thoughtful design. The spacious living room provides an ideal setting for relaxation and entertainment, while the adjacent formal dining room is perfect for hosting gatherings. The remodeled kitchen is equipped with stainless steel appliances, maple cabinetry with pullouts, and sleek granite countertops accented with a ceramic backsplash. The comfortable adjacent informal dining area provides versatile space for family meals. The family room creates an atmosphere of warmth and serenity, and offers a gas fireplace plus a sliding glass door to access the covered, stamped concrete porch. A first floor laundry/mudroom has additional exterior access too. The generous master suite is a true retreat, complete with a walk-in closet and an en-suite bathroom. The fully fenced backyard provides both privacy and space for all your summer activities. The yard is gated to open to the large park space behind the home. Oversized garage also has a side bump out area for extra storage and a workbench. New roof and gutters in 2022 are a nice benefit! All windows and doors have been replaced too and the seller is offering a 1 year home warranty to complete the package. Located in the highly desirable Schaumburg community, this home offers a prime location with easy access to shopping, dining, entertainment, and major transportation routes. The area is known for its excellent schools and an abundance of parks and recreational facilities.
Location
State IL
County Cook
Community Park, Curbs, Sidewalks, Street Lights
Rooms
Basement None
Interior
Interior Features First Floor Laundry, Walk-In Closet(s)
Heating Natural Gas, Forced Air
Cooling Central Air
Fireplaces Number 1
Fireplaces Type Attached Fireplace Doors/Screen, Gas Log
Fireplace Y
Appliance Range, Microwave, Dishwasher, Refrigerator, Washer, Dryer, Disposal, Stainless Steel Appliance(s)
Laundry Gas Dryer Hookup, Sink
Exterior
Exterior Feature Stamped Concrete Patio, Storms/Screens
Parking Features Attached
Garage Spaces 2.5
View Y/N true
Roof Type Asphalt
Building
Lot Description Fenced Yard, Park Adjacent, Backs to Open Grnd
Story 2 Stories
Foundation Concrete Perimeter
Sewer Public Sewer, Sewer-Storm
Water Lake Michigan
New Construction false
Schools
Elementary Schools Buzz Aldrin Elementary School
Middle Schools Robert Frost Junior High School
High Schools Schaumburg High School
School District 54, 54, 211
Others
HOA Fee Include None
Ownership Fee Simple
Special Listing Condition Home Warranty
Read Less Info
Want to know what your home might be worth? Contact us for a FREE valuation!

Our team is ready to help you sell your home for the highest possible price ASAP
© 2024 Listings courtesy of MRED as distributed by MLS GRID. All Rights Reserved.
Bought with Earick Rayburn • Rayburn Realty Group INC

"My job is to find and attract mastery-based agents to the office, protect the culture, and make sure everyone is happy! "






