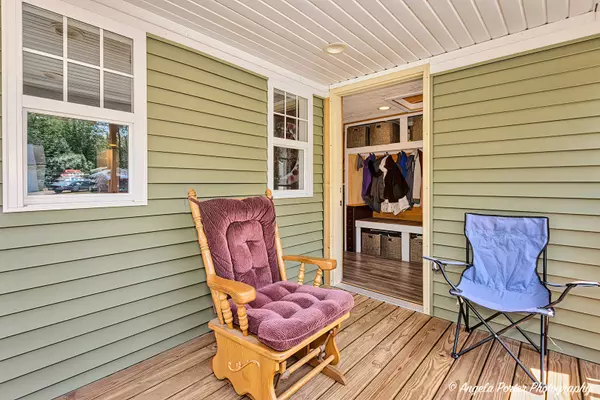$190,100
$179,900
5.7%For more information regarding the value of a property, please contact us for a free consultation.
2 Beds
1 Bath
800 SqFt
SOLD DATE : 08/14/2023
Key Details
Sold Price $190,100
Property Type Single Family Home
Sub Type Detached Single
Listing Status Sold
Purchase Type For Sale
Square Footage 800 sqft
Price per Sqft $237
Subdivision Indian Ridge
MLS Listing ID 11798450
Sold Date 08/14/23
Style Cape Cod, Contemporary
Bedrooms 2
Full Baths 1
HOA Fees $9/ann
Year Built 1945
Annual Tax Amount $2,058
Tax Year 2022
Lot Size 6,211 Sqft
Lot Dimensions 46 X 110
Property Description
Welcome to this charming 2 bed, 1 bath property with numerous updates and desirable features. Step outside to discover a newly covered front porch. Inside, the new mudroom features luxurious vinyl plank flooring, combining both style and durability. Throughout the main floor, you'll find a beautiful kitchen, living room, dining area, main floor Master and full bath. The home boasts a range of modern appliances, including a new refrigerator in 2021 and two sets of washer/dryers - one in 2022 and an additional set in the basement. New septic tank and field, new well pump, new furnace was installed in 2013, central air in 2017, central humidifier in 2017, new water softener in 2020, and central vacuum. Bluetooth sound system. 2nd floor has 2nd bedroom. Step outside to relax and unwind in the newer hot tub. The Workshop/ She Shed outside is a perfect addition for those seeking their own space for crafts, hobby, or work. Full fenced yard. Patio is a great place for sipping coffee in the mornings. Large driveway with apron for an extra car, boat, or trailer storage. Water rights to the lake are included.
Location
State IL
County Mc Henry
Community Water Rights
Rooms
Basement Full
Interior
Interior Features Vaulted/Cathedral Ceilings
Heating Natural Gas, Forced Air
Cooling Central Air
Fireplace N
Appliance Range, Microwave, Refrigerator, Washer, Dryer, Water Softener Owned
Laundry In Unit
Exterior
Exterior Feature Patio, Hot Tub, Storms/Screens, Workshop
View Y/N true
Roof Type Asphalt
Building
Lot Description Fenced Yard, Water Rights
Story 1.5 Story
Sewer Septic-Private
Water Shared Well
New Construction false
Schools
Elementary Schools Harrison Elementary School
Middle Schools Harrison Elementary School
High Schools Mchenry Campus
School District 36, 36, 156
Others
HOA Fee Include Lake Rights
Ownership Fee Simple w/ HO Assn.
Special Listing Condition None
Read Less Info
Want to know what your home might be worth? Contact us for a FREE valuation!

Our team is ready to help you sell your home for the highest possible price ASAP
© 2024 Listings courtesy of MRED as distributed by MLS GRID. All Rights Reserved.
Bought with Dawn Hinkle • Keller Williams Success Realty

"My job is to find and attract mastery-based agents to the office, protect the culture, and make sure everyone is happy! "






