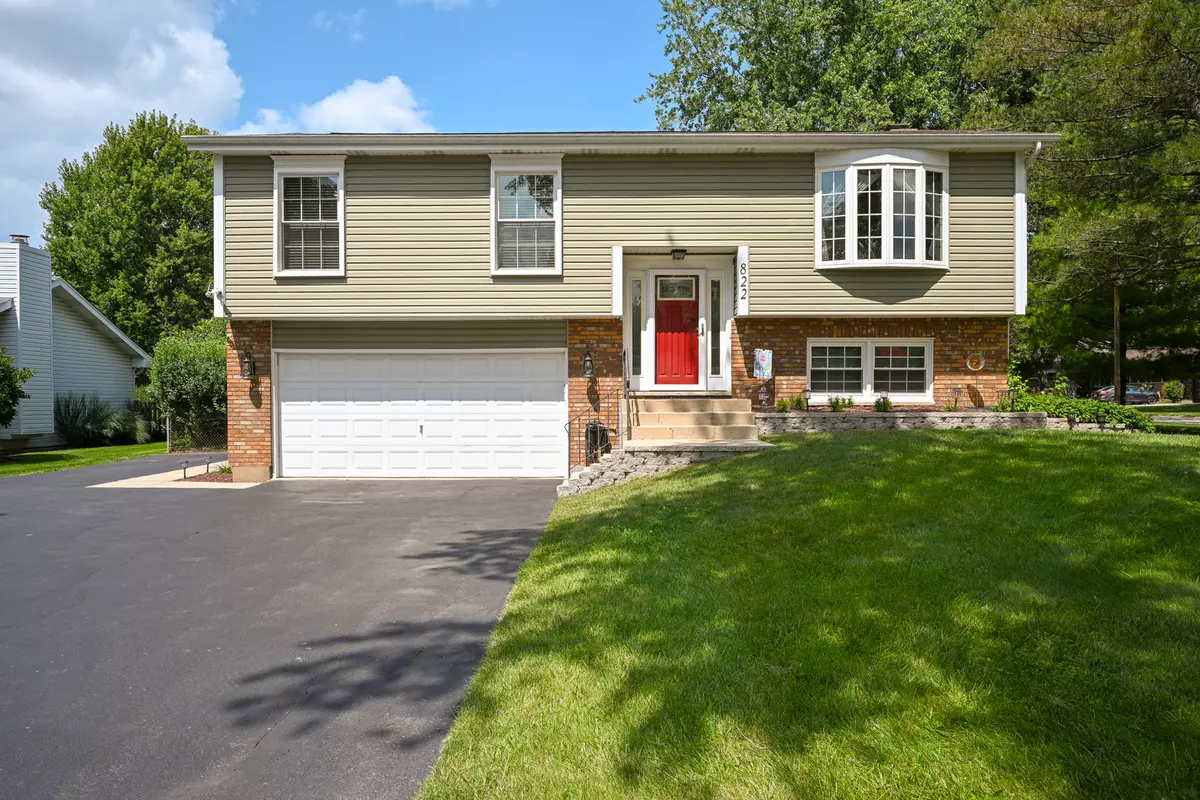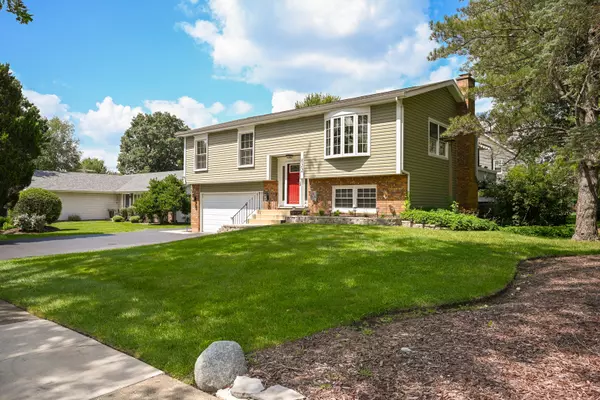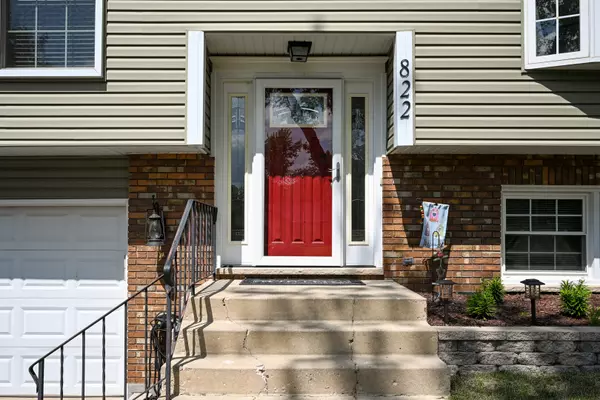$340,000
$320,000
6.3%For more information regarding the value of a property, please contact us for a free consultation.
3 Beds
2 Baths
1,900 SqFt
SOLD DATE : 09/15/2023
Key Details
Sold Price $340,000
Property Type Single Family Home
Sub Type Detached Single
Listing Status Sold
Purchase Type For Sale
Square Footage 1,900 sqft
Price per Sqft $178
Subdivision Alta Vista
MLS Listing ID 11857944
Sold Date 09/15/23
Bedrooms 3
Full Baths 2
Year Built 1981
Annual Tax Amount $6,440
Tax Year 2022
Lot Dimensions 90X130
Property Description
Immaculate 3 Bedroom, 2 Bath Raised Ranch in Algonquin! Welcome to your new home at 822 S Vista in the charming town of Algonquin. This beautifully maintained raised ranch is a true gem, offering comfort, style, and a fantastic location. 3 Bedrooms, 2 Bathrooms, Corner Lot, Oversized Driveway and Walk-Out Basement with Deck off main floor. Step inside and experience the warmth of a meticulously cared-for interior. The main floor features a spacious living area where natural light dances through the windows, creating an inviting and cheerful ambiance. Newer kitchen with quartz counter tops and farm sink. The generously sized bedrooms provide a cozy sanctuary for relaxation. Looking for outdoor enjoyment? Look no further. Situated on a corner lot, this home boasts an oversized driveway, ensuring plenty of parking space for family and guests. The walk-out basement adds versatility to your living space, seamlessly connecting to a deck on the top floor. A perfect spot for morning coffees or evening BBQs while soaking in the views. Home is in close proximity to the elementary and middle school, public pool and park with high school bus pickup near home. This home's charm is further enhanced by its modern updates, with a comprehensive renovation completed in 2016, ensuring a fresh and stylish living environment that's ready for you to move right in. Don't miss out on the opportunity to make 822 S Vista your new haven and enjoy all that Algonquin has to offer.
Location
State IL
County Mc Henry
Community Curbs, Sidewalks, Street Lights, Street Paved
Rooms
Basement Walkout
Interior
Interior Features Hardwood Floors
Heating Natural Gas
Cooling Central Air
Fireplaces Number 1
Fireplaces Type Gas Log
Fireplace Y
Appliance Range, Microwave, Dishwasher, Refrigerator
Laundry Gas Dryer Hookup, In Unit
Exterior
Exterior Feature Deck, Patio
Parking Features Attached
Garage Spaces 2.0
View Y/N true
Roof Type Asphalt
Building
Lot Description Corner Lot, Fenced Yard
Story Raised Ranch
Sewer Public Sewer
Water Public
New Construction false
Schools
Elementary Schools Eastview Elementary School
Middle Schools Algonquin Middle School
High Schools Dundee-Crown High School
School District 300, 300, 300
Others
HOA Fee Include None
Ownership Fee Simple
Special Listing Condition None
Read Less Info
Want to know what your home might be worth? Contact us for a FREE valuation!

Our team is ready to help you sell your home for the highest possible price ASAP
© 2024 Listings courtesy of MRED as distributed by MLS GRID. All Rights Reserved.
Bought with Ashleigh Richier • Brokerocity Inc

"My job is to find and attract mastery-based agents to the office, protect the culture, and make sure everyone is happy! "






