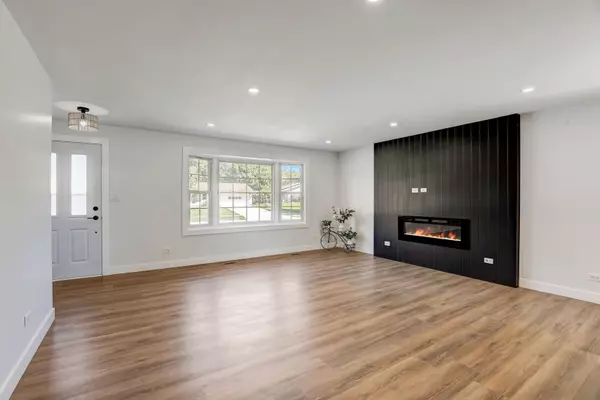$380,000
$383,500
0.9%For more information regarding the value of a property, please contact us for a free consultation.
3 Beds
1.5 Baths
1,250 SqFt
SOLD DATE : 09/27/2023
Key Details
Sold Price $380,000
Property Type Single Family Home
Sub Type Detached Single
Listing Status Sold
Purchase Type For Sale
Square Footage 1,250 sqft
Price per Sqft $304
Subdivision Weathersfield
MLS Listing ID 11884091
Sold Date 09/27/23
Bedrooms 3
Full Baths 1
Half Baths 1
Year Built 1972
Annual Tax Amount $6,012
Tax Year 2021
Lot Size 9,583 Sqft
Lot Dimensions 78X146X63X133
Property Description
Welcome to Your Spacious Ranch Home! Nestled in a tranquil neighborhood, this charming 3-bedroom, 1.1 bathroom ranch-style home offers the perfect blend of comfort, convenience, and timeless design. As you approach, you'll be greeted by a well-maintained front yard, inviting you to step inside and explore all this home has to offer. This beautifully remodeled home has been updated to today's standards. The heart of this ranch home is its open-concept living space. As you enter, you'll find a warm and welcoming living room bathed in natural light. The large windows allow sunlight to pour in, creating an inviting atmosphere for relaxation and gatherings. The living room seamlessly flows into the dining area and kitchen, making it ideal for both everyday living and entertaining. With all new stainless steel appliances and amenities. Features include new flooring throughout the home, a stunningly gorgeous kitchen with a nice wide eat-in island, a redone dining room, redone bathrooms and separate laundry. This home has ample amounts of space and storage. The driveway is double wide with plenty of parking space. Step outside to discover your backyard oasis. The large, fenced backyard offers endless possibilities. Create a vibrant garden, set up a play area for children, or simply relax on the patio with your morning coffee. There's plenty of space for outdoor activities and entertaining. It includes a storage shed, and has an excess amount of space ideal for entertaining, children, and pets. The home is located on a beautiful tree lined street with everything you need in walking distance. Including top rated Schaumburg schools! Don't miss out on this opportunity to make this home yours. You will not be disappointed, this is a stunning remodel!
Location
State IL
County Cook
Community Curbs, Sidewalks, Street Lights, Street Paved
Rooms
Basement None
Interior
Interior Features Wood Laminate Floors
Heating Natural Gas, Forced Air
Cooling Central Air
Fireplaces Number 1
Fireplaces Type Electric
Fireplace Y
Appliance Range, Microwave, Dishwasher, High End Refrigerator, Bar Fridge, Washer, Dryer, Disposal, Stainless Steel Appliance(s)
Laundry Gas Dryer Hookup, Electric Dryer Hookup, In Unit
Exterior
Exterior Feature Patio, Storms/Screens
Parking Features Attached
Garage Spaces 1.0
View Y/N true
Building
Story 1 Story
Sewer Public Sewer
Water Lake Michigan
New Construction false
Schools
Elementary Schools Buzz Aldrin Elementary School
Middle Schools Robert Frost Junior High School
High Schools Schaumburg High School
School District 54, 54, 211
Others
HOA Fee Include None
Ownership Fee Simple
Special Listing Condition None
Read Less Info
Want to know what your home might be worth? Contact us for a FREE valuation!

Our team is ready to help you sell your home for the highest possible price ASAP
© 2024 Listings courtesy of MRED as distributed by MLS GRID. All Rights Reserved.
Bought with Victor So • Second City Real Estate

"My job is to find and attract mastery-based agents to the office, protect the culture, and make sure everyone is happy! "






