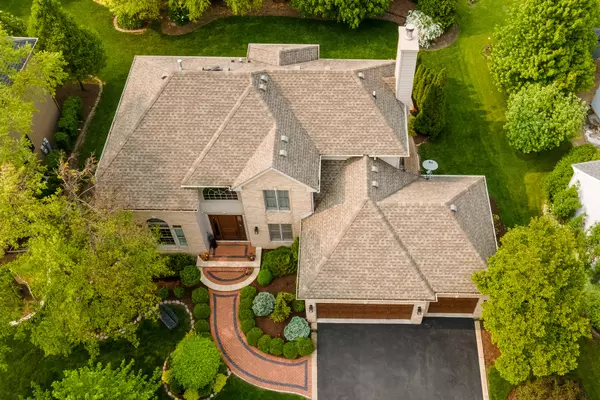$550,000
$559,000
1.6%For more information regarding the value of a property, please contact us for a free consultation.
4 Beds
3.5 Baths
2,581 SqFt
SOLD DATE : 10/16/2023
Key Details
Sold Price $550,000
Property Type Single Family Home
Sub Type Detached Single
Listing Status Sold
Purchase Type For Sale
Square Footage 2,581 sqft
Price per Sqft $213
Subdivision Tunbridge
MLS Listing ID 11746270
Sold Date 10/16/23
Style Colonial
Bedrooms 4
Full Baths 3
Half Baths 1
Year Built 1996
Annual Tax Amount $9,867
Tax Year 2021
Lot Size 10,310 Sqft
Lot Dimensions 87X142X71X130
Property Description
Everything you want & need is right here! Don't miss out on this rare model in the Tunbridge subdivision! You won't be disappointed. Long-time owners have loved this home for many years, now it's time to make it yours! This beautiful, well-maintained home is located minutes from Randall Road, shopping, dining, and entertaining, and 15 minutes from the I90 toll-way Open kitchen with a center island with beautiful granite counters. Master bedroom with walk-in closet. The bathroom has a double sink and a Jacuzzi tub. Don't forget the finished basement with a bar, bedroom, office, or bonus room + storage. Hardwood floors 2014, the first floor includes a gourmet kitchen, bath, laundry/mud room, family & living rooms. Garage door 2016; Power outlet for Tesla, Dryer/washer 2018-2019; A/C 2022; Water heater 2021; carpet 2019. Well-planned out living areas and flow. Architectural details throughout. Solid bones and mechanicals. Nice backyard, ready to enjoy! The listing office doesn't hold EM.
Location
State IL
County Mc Henry
Community Sidewalks, Street Lights, Street Paved
Rooms
Basement Full
Interior
Interior Features Vaulted/Cathedral Ceilings, Bar-Wet, Hardwood Floors, First Floor Laundry
Heating Natural Gas
Cooling Central Air
Fireplaces Number 1
Fireplaces Type Gas Log, Gas Starter
Fireplace Y
Appliance Range, Microwave, Dishwasher, Refrigerator, Disposal, Stainless Steel Appliance(s), Wine Refrigerator
Exterior
Exterior Feature Patio, Brick Paver Patio
Parking Features Attached
Garage Spaces 3.0
View Y/N true
Roof Type Asphalt
Building
Lot Description Landscaped
Story 2 Stories
Foundation Concrete Perimeter
Sewer Public Sewer
Water Public
New Construction false
Schools
Elementary Schools Neubert Elementary School
Middle Schools Westfield Community School
High Schools H D Jacobs High School
School District 300, 300, 300
Others
HOA Fee Include None
Ownership Fee Simple
Special Listing Condition None
Read Less Info
Want to know what your home might be worth? Contact us for a FREE valuation!

Our team is ready to help you sell your home for the highest possible price ASAP
© 2024 Listings courtesy of MRED as distributed by MLS GRID. All Rights Reserved.
Bought with Katherine Vences • RE/MAX MI CASA

"My job is to find and attract mastery-based agents to the office, protect the culture, and make sure everyone is happy! "






