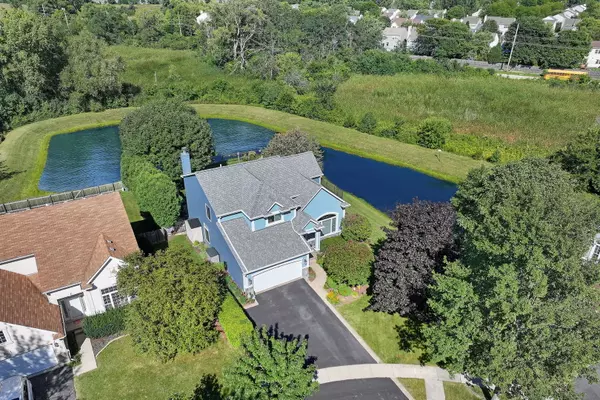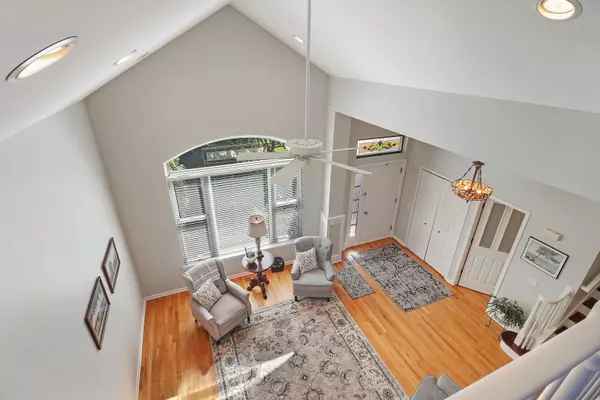$436,000
$429,900
1.4%For more information regarding the value of a property, please contact us for a free consultation.
3 Beds
2.5 Baths
2,509 SqFt
SOLD DATE : 10/26/2023
Key Details
Sold Price $436,000
Property Type Single Family Home
Sub Type Detached Single
Listing Status Sold
Purchase Type For Sale
Square Footage 2,509 sqft
Price per Sqft $173
Subdivision Normandy Woods
MLS Listing ID 11879190
Sold Date 10/26/23
Bedrooms 3
Full Baths 2
Half Baths 1
HOA Fees $12/ann
Year Built 2000
Annual Tax Amount $12,060
Tax Year 2022
Lot Dimensions 58X125X70X123
Property Description
"Welcome to an exceptionally rare find in the coveted Normandy Woods subdivision - a home nestled beside a private pond. This unique gem features a stunning sunroom that leads to a private peninsula, offering picturesque views of the serene pond. With three spacious bedrooms, including a primary suite with a walk-in closet and accessible bath, this home offers both comfort and style. Vaulted ceilings and panoramic windows fill the sunlit living room, creating an inviting ambiance. Hardwood floors shine throughout the main level, while the gourmet kitchen boasts Corian countertops, white cabinetry, and stainless steel appliances, making it a haven for culinary enthusiasts. Step into the heart of this inviting home, where indoor-outdoor living is seamlessly embraced. Updates include Anderson Windows for energy efficiency, a new roof with reflective shingles, and a Generac generator for peace of mind during any season. Adding to the convenience is a Soft Landing Stairlift, ensuring accessibility for all. Take a leisurely walk to the nearby Rollins Savannah Forest Preserve and immerse yourself in the tranquility of the outdoors. This home also features a loft, perfect for a home office or additional living space, and boasts an inground sprinkler system to keep the lush landscape vibrant year-round.
Location
State IL
County Lake
Community Park, Lake, Curbs, Sidewalks, Street Lights, Street Paved
Rooms
Basement Full
Interior
Interior Features Vaulted/Cathedral Ceilings, Hardwood Floors, First Floor Laundry, Walk-In Closet(s)
Heating Natural Gas, Forced Air
Cooling Central Air
Fireplaces Number 1
Fireplaces Type Wood Burning, Gas Starter
Fireplace Y
Appliance Range, Microwave, Dishwasher, Refrigerator, Washer, Dryer, Stainless Steel Appliance(s)
Laundry Gas Dryer Hookup
Exterior
Exterior Feature Patio, Porch Screened, Stamped Concrete Patio, Brick Paver Patio, Invisible Fence
Garage Attached
Garage Spaces 2.0
Waterfront true
View Y/N true
Roof Type Asphalt
Building
Lot Description Cul-De-Sac, Fenced Yard, Wetlands adjacent, Pond(s), Water View
Story 2 Stories
Foundation Concrete Perimeter
Sewer Public Sewer
Water Public
New Construction false
Schools
Elementary Schools Avon Center School
Middle Schools Grayslake Middle School
High Schools Grayslake North High School
School District 46, 46, 127
Others
HOA Fee Include Insurance, Other
Ownership Fee Simple
Special Listing Condition None
Read Less Info
Want to know what your home might be worth? Contact us for a FREE valuation!

Our team is ready to help you sell your home for the highest possible price ASAP
© 2024 Listings courtesy of MRED as distributed by MLS GRID. All Rights Reserved.
Bought with Shelley Hu • Coldwell Banker Realty

"My job is to find and attract mastery-based agents to the office, protect the culture, and make sure everyone is happy! "






