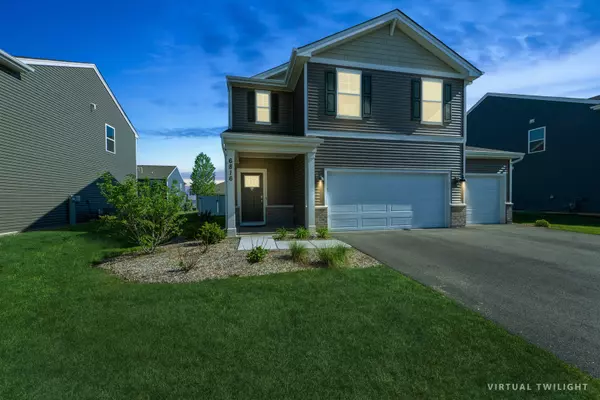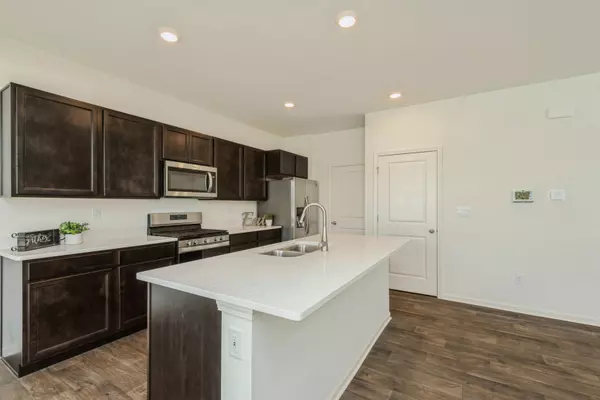$349,000
$349,900
0.3%For more information regarding the value of a property, please contact us for a free consultation.
4 Beds
2.5 Baths
1,847 SqFt
SOLD DATE : 10/27/2023
Key Details
Sold Price $349,000
Property Type Single Family Home
Sub Type Detached Single
Listing Status Sold
Purchase Type For Sale
Square Footage 1,847 sqft
Price per Sqft $188
Subdivision Stonewater
MLS Listing ID 11858453
Sold Date 10/27/23
Style Traditional
Bedrooms 4
Full Baths 2
Half Baths 1
HOA Fees $115/mo
Year Built 2022
Annual Tax Amount $5,910
Tax Year 2022
Lot Dimensions 60 X 120
Property Sub-Type Detached Single
Property Description
Why wait to build when you can move in immediately to this picture-perfect Meridian model located on a massive lot! Everything's been done for you, owners have spared no expense to update and save you thousands!! Sun-drenched rooms, neutral decor, open concept living at its best with a generous-sized Kitchen, fully-applianced, with an entertainment style Island, Walk-In Pantry, oodles of Cabinet and Counterspace, overlooking the Living Room and Eating Area, 4 huge Bedrooms accent the 2nd level, Master Bedroom with an en suite Luxury Bath and Walk-In Closet. Convenient 2nd floor Laundry with extra Cabinets, and a car buffs favorite, the 3-car Garage, also boasts extra Storage. Other upgrades include Water Softener, Custom Blinds, 2 Garage Door Openers, TV Wall Mounts, Solar Lights, Patio & Pergola, Fenced Yard, Upgraded Smart Switches, Upgraded Shower Heads, Tile Backsplash, all ready for you to enjoy!! Phenomenal subdivision, DR Hortons master planned community with splash pad, clubhouse, parks, playgrounds, nature paths and so much more!!
Location
State IL
County Mc Henry
Community Park, Lake, Curbs, Sidewalks, Street Lights, Street Paved
Rooms
Basement None
Interior
Interior Features Second Floor Laundry, Walk-In Closet(s), Ceiling - 9 Foot, Open Floorplan, Some Carpeting
Heating Natural Gas
Cooling Central Air
Fireplace N
Appliance Range, Microwave, Dishwasher, Refrigerator, Washer, Dryer, Disposal
Laundry Gas Dryer Hookup
Exterior
Exterior Feature Brick Paver Patio, Storms/Screens
Parking Features Attached
Garage Spaces 3.0
View Y/N true
Roof Type Asphalt
Building
Lot Description Landscaped, Sidewalks, Streetlights
Story 2 Stories
Foundation Concrete Perimeter
Sewer Public Sewer
Water Public
New Construction false
Schools
Elementary Schools Harrison Elementary School
Middle Schools Harrison Elementary School
High Schools Mchenry Campus
School District 36, 36, 156
Others
HOA Fee Include Insurance, Pool, Other
Ownership Fee Simple
Special Listing Condition Corporate Relo
Read Less Info
Want to know what your home might be worth? Contact us for a FREE valuation!

Our team is ready to help you sell your home for the highest possible price ASAP
© 2025 Listings courtesy of MRED as distributed by MLS GRID. All Rights Reserved.
Bought with Lisa Jensen • Keller Williams North Shore West
"My job is to find and attract mastery-based agents to the office, protect the culture, and make sure everyone is happy! "






