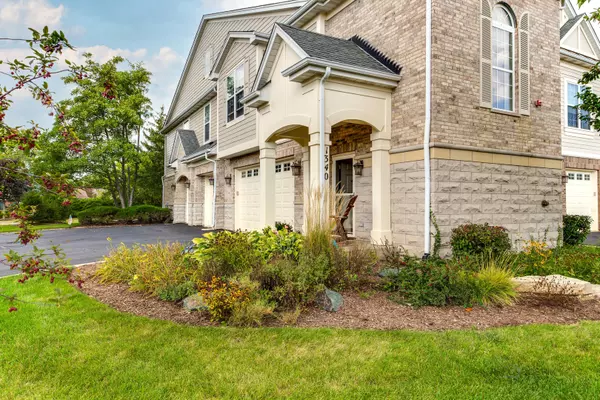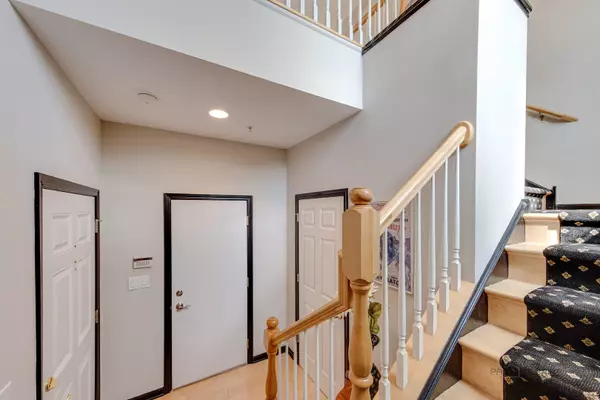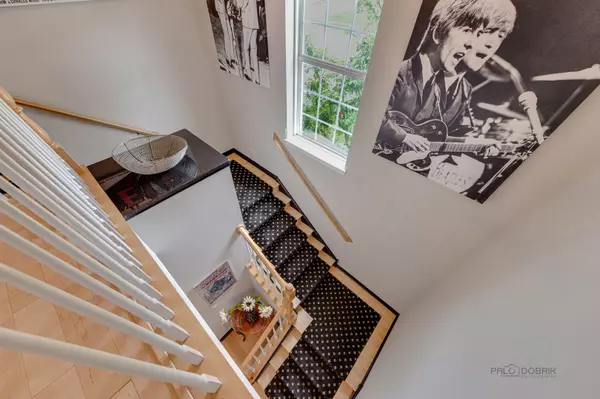$385,000
$399,900
3.7%For more information regarding the value of a property, please contact us for a free consultation.
2 Beds
2 Baths
SOLD DATE : 11/17/2023
Key Details
Sold Price $385,000
Property Type Condo
Sub Type Condo,Penthouse
Listing Status Sold
Purchase Type For Sale
Subdivision Lions Gate
MLS Listing ID 11888597
Sold Date 11/17/23
Bedrooms 2
Full Baths 2
HOA Fees $221/mo
Year Built 2005
Annual Tax Amount $3,419
Tax Year 2021
Lot Dimensions CONDO
Property Description
Eye popping custom penthouse with luxury top of the line finishes & fixtures offers O-P-E-N living. Come capture this highly sought great room, expansive kitchen island that accommodates 6, custom maple cabinetry and flooring throughout. Savor the classy stainless steel backsplash and island base--each of which has under cabinet and under island lighting. Escape to the spacious primary bedroom with California walk in closet, spa-like bath with steam shower, TV, double bowl vanity and separate tub. The light filled second bedroom is the perfect comfort for guests as well as in home office space. After hours, sip drinks, star gaze or barbecue on the balcony outside the kitchen. Even the garage space is upgraded with and epoxy floor and heater. Discover all you could wish for in a home that has been designed for relaxing and comfort!. All of Schaumburg's restaurants, theaters and shops are minutes away. Come see this home today. There is no other like it !
Location
State IL
County Cook
Rooms
Basement None
Interior
Interior Features Skylight(s), Wood Laminate Floors, Solar Tubes/Light Tubes, Second Floor Laundry, Laundry Hook-Up in Unit, Walk-In Closet(s), Ceiling - 9 Foot, Open Floorplan, Granite Counters
Heating Natural Gas, Forced Air
Cooling Central Air
Fireplace N
Appliance Range, Microwave, Dishwasher, Refrigerator, Washer, Dryer, Disposal, Stainless Steel Appliance(s)
Laundry In Unit, Laundry Closet
Exterior
Exterior Feature Balcony, Storms/Screens, End Unit
Parking Features Attached
Garage Spaces 2.0
Community Features Park
View Y/N true
Roof Type Asphalt
Building
Lot Description Common Grounds, Cul-De-Sac, Landscaped
Foundation Concrete Perimeter
Sewer Public Sewer
Water Public
New Construction false
Schools
Elementary Schools Michael Collins Elementary Schoo
Middle Schools Margaret Mead Junior High School
High Schools J B Conant High School
School District 54, 54, 211
Others
Pets Allowed Cats OK, Dogs OK
HOA Fee Include Insurance,Exterior Maintenance,Lawn Care,Snow Removal
Ownership Condo
Special Listing Condition None
Read Less Info
Want to know what your home might be worth? Contact us for a FREE valuation!

Our team is ready to help you sell your home for the highest possible price ASAP
© 2024 Listings courtesy of MRED as distributed by MLS GRID. All Rights Reserved.
Bought with Zivile Pitkiene • Coldwell Banker Realty

"My job is to find and attract mastery-based agents to the office, protect the culture, and make sure everyone is happy! "






