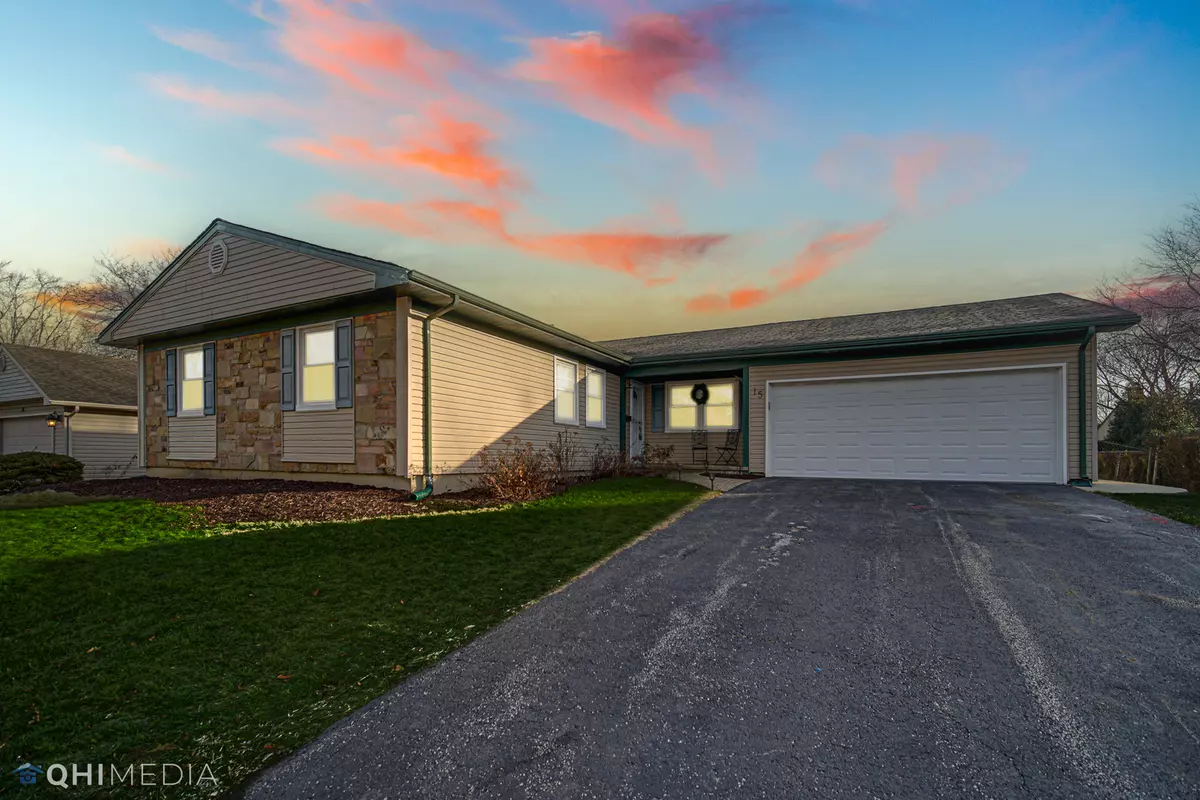$535,000
$497,000
7.6%For more information regarding the value of a property, please contact us for a free consultation.
4 Beds
3 Baths
2,886 SqFt
SOLD DATE : 12/29/2023
Key Details
Sold Price $535,000
Property Type Single Family Home
Sub Type Detached Single
Listing Status Sold
Purchase Type For Sale
Square Footage 2,886 sqft
Price per Sqft $185
Subdivision Sheffield Park
MLS Listing ID 11947413
Sold Date 12/29/23
Style Ranch
Bedrooms 4
Full Baths 3
Year Built 1972
Annual Tax Amount $8,692
Tax Year 2022
Lot Dimensions 119.8 X 75.7 X 127.1 X 67.3 X 11.7
Property Description
Welcome to Your Dream Home! Stunning Bradford Model on a Tranquil Cul-de-Sac! This Bradford model boasts a rare finished basement that's perfect for your lifestyle! This expansive home features four spacious bedrooms and three full baths. From the moment you walk up to the charming covered front porch and enter into the oversized foyer you will notice an inviting layout and high-end finishes. The heart of this home is its spacious kitchen, seamlessly flowing into the dining and living areas. Featuring floor-to-ceiling soft-close cabinetry, quartz countertops, beverage center and top-of-the-line stainless steel appliances plus ample storage and generous counter space and to top it all off an oversized peninsula! Freshly painted throughout in todays modern warm tones. Two beautifully appointed large bathrooms upstairs featuring custom tile work, new flooring and stainless steal fixtures with glass sliding doors. The lower level boasts a versatile layout with a bedroom, office space, a modern full bathroom featuring a luxurious walk-in shower, an expansive family room, and a generously sized laundry room. Fresh landscaping, fenced in back yard and concrete patio, perfect for entertaining! HVAC and AC replaced in 2019; Water Heater upgraded in 2023. Located in the highly sought-after Sheffield Park neighborhood and within the esteemed District 54 & 211 school districts. Conveniently close to shopping centers, expressways, and commuter trains.
Location
State IL
County Cook
Community Curbs, Sidewalks, Street Lights, Street Paved
Rooms
Basement Full
Interior
Interior Features First Floor Bedroom, First Floor Full Bath, Some Window Treatmnt, Separate Dining Room, Some Storm Doors, Pantry, Workshop Area (Interior)
Heating Natural Gas
Cooling Central Air
Fireplaces Number 1
Fireplaces Type Wood Burning
Fireplace Y
Appliance Range, Microwave, Dishwasher, Refrigerator, Washer, Dryer, Disposal, Range Hood, Gas Oven, Range Hood
Laundry In Unit
Exterior
Exterior Feature Patio, Brick Paver Patio, Storms/Screens
Parking Features Attached
Garage Spaces 2.0
View Y/N true
Roof Type Asphalt
Building
Lot Description Cul-De-Sac
Story 1 Story
Foundation Concrete Perimeter
Sewer Sewer-Storm
Water Lake Michigan
New Construction false
Schools
Elementary Schools Hoover Math & Science Academy
Middle Schools Keller Junior High School
High Schools Schaumburg High School
School District 54, 54, 211
Others
HOA Fee Include None
Ownership Fee Simple
Special Listing Condition None
Read Less Info
Want to know what your home might be worth? Contact us for a FREE valuation!

Our team is ready to help you sell your home for the highest possible price ASAP
© 2024 Listings courtesy of MRED as distributed by MLS GRID. All Rights Reserved.
Bought with Debra Stenke-Lendino • john greene, Realtor

"My job is to find and attract mastery-based agents to the office, protect the culture, and make sure everyone is happy! "






