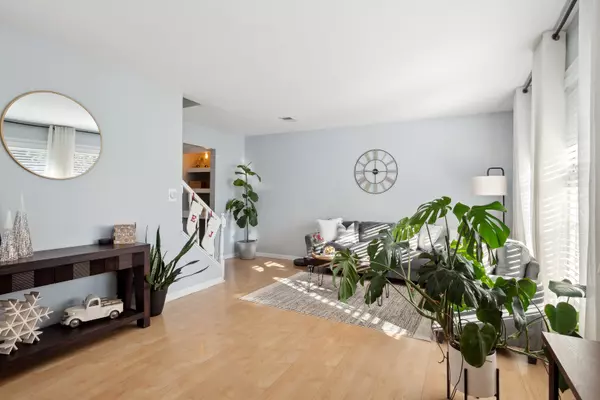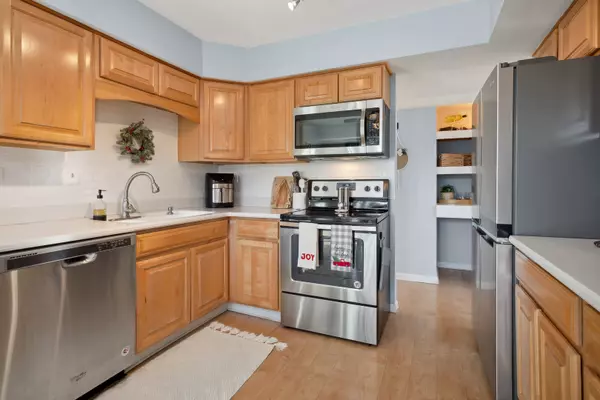$280,000
$265,000
5.7%For more information regarding the value of a property, please contact us for a free consultation.
2 Beds
1.5 Baths
1,250 SqFt
SOLD DATE : 01/29/2024
Key Details
Sold Price $280,000
Property Type Condo
Sub Type Quad-2 Story
Listing Status Sold
Purchase Type For Sale
Square Footage 1,250 sqft
Price per Sqft $224
Subdivision Castle Rock
MLS Listing ID 11946635
Sold Date 01/29/24
Bedrooms 2
Full Baths 1
Half Baths 1
HOA Fees $295/mo
Year Built 1973
Annual Tax Amount $5,192
Tax Year 2022
Lot Dimensions 1400
Property Description
Welcome to this charming 2-bedroom, 1.1 bath townhome 3 levels of living space, plus a 2nd floor loft space in Schaumburg! As you step inside, you're greeted by light laminate floors that are throughout the inviting first floor, creating a warm and bright atmosphere. The updated kitchen is a highlight of the home, featuring stainless steel appliances and a fresh, bright aesthetic, plus the private view onto the patio are rare in this complex! Upstairs, discover a spacious master bedroom with a walk-in closet and a separate vanity area, for privacy and convenience. The pass-through bathroom connects seamlessly to the second bedroom, providing easy access and a sense of openness. For added convenience, the second-floor laundry, equipped with a newer washer and dryer (2020), makes the laundry less of a chore! The adjacent full finished basement adds versatility, providing extra space for entertainment or a home office. This townhome is not just aesthetically pleasing but also well-maintained. The updates include a new refrigerator, washer, and dryer in 2020. More recent upgrades include a new roof in 2022, a new AC unit in 2023, and a new sump pump installed in 2022 for added peace of mind. The insulation was upgraded in 2020 and a new radon fan was put in 2023. With its thoughtful layout, modern amenities, and recent updates, this townhome is a delightful and comfortable retreat, offering a perfect blend of style and functionality, plus it is near I90, Hoffman Estates High School and St. Alexius Hospital. Welcome home!
Location
State IL
County Cook
Rooms
Basement Full
Interior
Interior Features Second Floor Laundry, Walk-In Closet(s)
Heating Natural Gas, Forced Air
Cooling Central Air
Fireplace Y
Appliance Range, Microwave, Dishwasher, Refrigerator, Washer, Dryer, Stainless Steel Appliance(s)
Laundry In Unit
Exterior
Exterior Feature Balcony, Patio, Storms/Screens, End Unit
Community Features Park, Pool
View Y/N true
Roof Type Asphalt
Building
Lot Description Common Grounds, Cul-De-Sac
Foundation Concrete Perimeter
Sewer Public Sewer
Water Lake Michigan, Public
New Construction false
Schools
Elementary Schools Blackwell Elementary School
Middle Schools Jane Addams Junior High School
High Schools Hoffman Estates High School
School District 54, 54, 211
Others
Pets Allowed Cats OK, Dogs OK
HOA Fee Include Parking,Insurance,Pool,Exterior Maintenance,Lawn Care,Scavenger,Snow Removal
Ownership Fee Simple w/ HO Assn.
Special Listing Condition None
Read Less Info
Want to know what your home might be worth? Contact us for a FREE valuation!

Our team is ready to help you sell your home for the highest possible price ASAP
© 2024 Listings courtesy of MRED as distributed by MLS GRID. All Rights Reserved.
Bought with Jennifer Cavanaugh • Coldwell Banker Realty

"My job is to find and attract mastery-based agents to the office, protect the culture, and make sure everyone is happy! "






