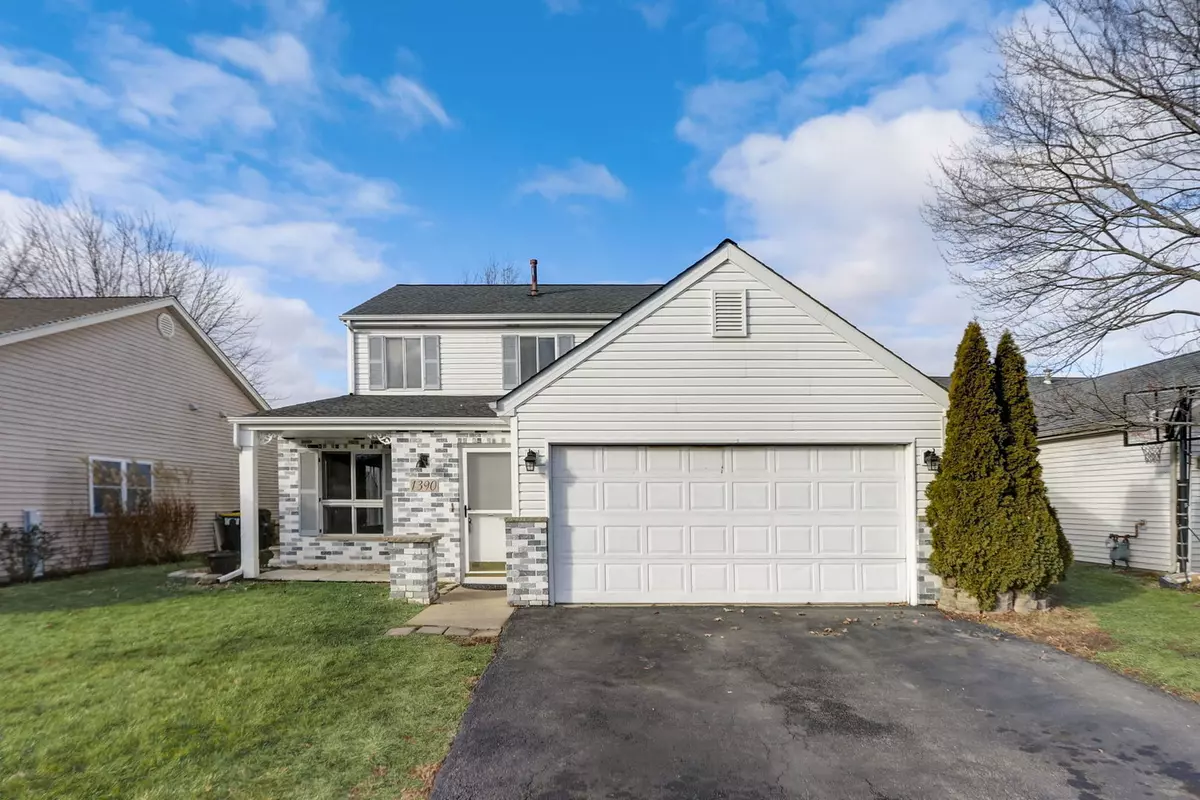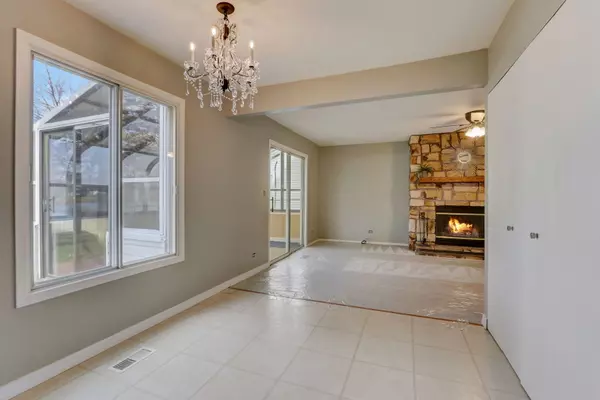$355,000
$345,000
2.9%For more information regarding the value of a property, please contact us for a free consultation.
3 Beds
2.5 Baths
1,825 SqFt
SOLD DATE : 02/26/2024
Key Details
Sold Price $355,000
Property Type Single Family Home
Sub Type Detached Single
Listing Status Sold
Purchase Type For Sale
Square Footage 1,825 sqft
Price per Sqft $194
Subdivision Spring Valley
MLS Listing ID 11967893
Sold Date 02/26/24
Bedrooms 3
Full Baths 2
Half Baths 1
Year Built 1984
Annual Tax Amount $8,221
Tax Year 2022
Lot Dimensions 6534
Property Description
Nestled in the heart of Spring Valley, this spacious 3 bed, 2.1 bath gem is move in ready! Upon entry, fresh paint and brand new carpet flows through the large living area and into a formal dining space. This room is large and perfect for entertaining. The fully appointed eat-in kitchen with 42 inch cabinets and high end Viking appliances shares views of the yard and lovely pond with the family room and atrium/sunroom. The cozy, stone fireplace and just added new paint and carpet of the family room, adds to the warm atmosphere. The laundry and plenty of closet space is conveniently located on the main level, along with the attached 2 car garage that features extra storage in the ceiling. The private, second level hosts the three bedrooms. The primary is spacious and hosts it's own on-suite bath. The two additional bedrooms share the central bath. Abundant views of the tranquil pond can also be enjoyed from the second level. Enjoy a star lit evening from the all glass atrium that opens to the large fenced yard. Home has been maintained and is part of an estate, so being sold "as-is".
Location
State IL
County Du Page
Community Park, Curbs, Sidewalks, Street Lights, Street Paved
Rooms
Basement None
Interior
Interior Features Wood Laminate Floors, First Floor Laundry, Walk-In Closet(s)
Heating Natural Gas, Forced Air
Cooling Central Air
Fireplaces Number 1
Fireplaces Type Wood Burning, Gas Starter
Fireplace Y
Appliance Range, Dishwasher, Refrigerator, Washer, Dryer, Disposal, Stainless Steel Appliance(s), Range Hood
Laundry Gas Dryer Hookup, In Unit, In Kitchen, Laundry Closet
Exterior
Exterior Feature Deck
Parking Features Attached
Garage Spaces 2.0
View Y/N true
Building
Lot Description Fenced Yard, Waterfront
Story 2 Stories
Sewer Public Sewer
Water Lake Michigan
New Construction false
Schools
Elementary Schools Spring Trail Elementary School
Middle Schools East View Middle School
High Schools Bartlett High School
School District 46, 46, 46
Others
HOA Fee Include None
Ownership Fee Simple
Special Listing Condition None
Read Less Info
Want to know what your home might be worth? Contact us for a FREE valuation!

Our team is ready to help you sell your home for the highest possible price ASAP
© 2024 Listings courtesy of MRED as distributed by MLS GRID. All Rights Reserved.
Bought with Crystal DeKalb • Redfin Corporation

"My job is to find and attract mastery-based agents to the office, protect the culture, and make sure everyone is happy! "






