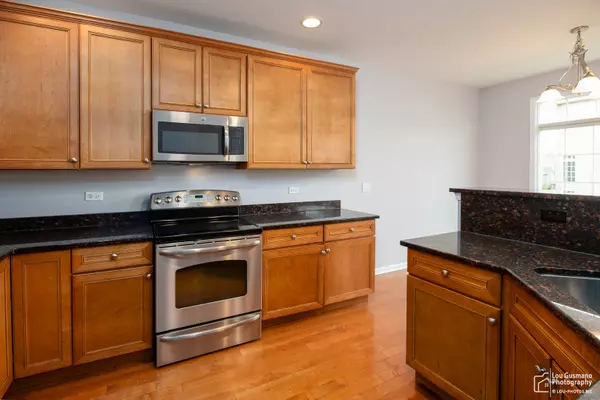$370,000
$369,000
0.3%For more information regarding the value of a property, please contact us for a free consultation.
3 Beds
3.5 Baths
2,460 SqFt
SOLD DATE : 03/29/2024
Key Details
Sold Price $370,000
Property Type Townhouse
Sub Type T3-Townhouse 3+ Stories
Listing Status Sold
Purchase Type For Sale
Square Footage 2,460 sqft
Price per Sqft $150
Subdivision Easton Park
MLS Listing ID 11974633
Sold Date 03/29/24
Bedrooms 3
Full Baths 3
Half Baths 1
HOA Fees $325/mo
Year Built 2008
Annual Tax Amount $9,548
Tax Year 2022
Lot Dimensions 1382
Property Description
This is the one that you have been waiting for! Much desired Easton Park. This is the newer section of Easton Park with large units. 3 spacious bedrooms on the 2nd floor, a bonus loft area for your office / crafting area and a 2nd floor laundry room. The master bedroom offers a tray ceiling, an en suite bathroom with double sinks, a deep large tub, a separate shower and a walk-in closet. The main level offers a large bright living room with plenty of sunshine. The large eat in kitchen offers an open concept for table space: a breakfast bar that seats up to up 5 people and a large dining area with a sliding glass door to your own private balcony. The adjoining family room offers a spacious versatile floor plan. The lower level offers another bedroom/office/ recreation area, extra storage and a full bathroom. All this plus an attached 2 car garage and guest parking. This home is situated in a beautiful area with a supreme location and plenty of space for all.
Location
State IL
County Dupage
Rooms
Basement Full, Walkout
Interior
Interior Features Hardwood Floors, Second Floor Laundry, Storage, Open Floorplan, Some Carpeting, Pantry
Heating Natural Gas, Forced Air
Cooling Central Air
Fireplace N
Appliance Range, Microwave, Dishwasher, Refrigerator, Washer, Dryer, Disposal
Laundry Gas Dryer Hookup, In Unit
Exterior
Exterior Feature Balcony, Storms/Screens
Parking Features Attached
Garage Spaces 2.0
Community Features Ceiling Fan, Laundry
View Y/N true
Roof Type Asphalt
Building
Lot Description Common Grounds
Foundation Concrete Perimeter
Sewer Public Sewer, Sewer-Storm
Water Lake Michigan
New Construction false
Schools
Elementary Schools Carol Stream Elementary School
Middle Schools Jay Stream Middle School
High Schools Glenbard North High School
School District 93, 93, 87
Others
Pets Allowed Cats OK, Dogs OK
HOA Fee Include Exterior Maintenance,Lawn Care,Snow Removal
Ownership Fee Simple w/ HO Assn.
Special Listing Condition None
Read Less Info
Want to know what your home might be worth? Contact us for a FREE valuation!

Our team is ready to help you sell your home for the highest possible price ASAP
© 2024 Listings courtesy of MRED as distributed by MLS GRID. All Rights Reserved.
Bought with Cheryl Shurtz • RE/MAX Suburban

"My job is to find and attract mastery-based agents to the office, protect the culture, and make sure everyone is happy! "






