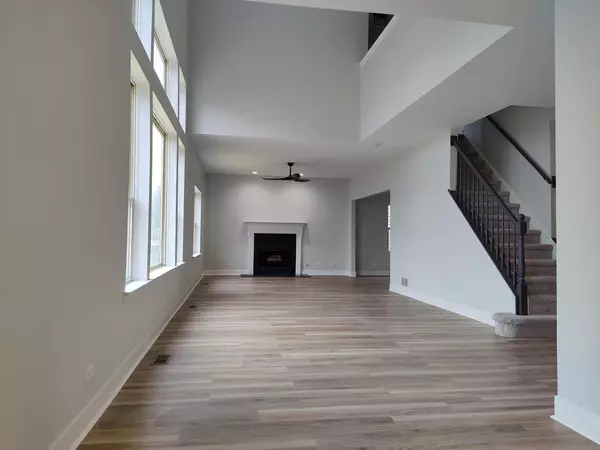$460,000
$429,000
7.2%For more information regarding the value of a property, please contact us for a free consultation.
5 Beds
3.5 Baths
3,092 SqFt
SOLD DATE : 04/15/2024
Key Details
Sold Price $460,000
Property Type Single Family Home
Sub Type Detached Single
Listing Status Sold
Purchase Type For Sale
Square Footage 3,092 sqft
Price per Sqft $148
Subdivision Sedgewood Cove
MLS Listing ID 12002631
Sold Date 04/15/24
Bedrooms 5
Full Baths 3
Half Baths 1
HOA Fees $60/mo
Year Built 1996
Annual Tax Amount $8,105
Tax Year 2022
Lot Dimensions 2178
Property Description
Cul-De-Sac home in Sedgewood Cove of Crooked Lake Estates. Brick front Grand model home- the largest in the subdivision! Newly remodeled with new hardware and fresh paint throughout-light and bright! Welcoming floor plan features spacious room sizes, new LVP flooring, baseboards and carpet. Full finished walkout basement to paver patio and cedar sauna room with luxury hot tub installed, home office space and media room! Main level boasts cathedral ceilings, huge windows overlooking massive deck and wetlands. Main level powder room and large gallery kitchen with chef pantry and eating area. Counter tops and island showcase beautiful white quartz with smokey gray veining, stainless steel appliances. Over sized family room with 2-story ceiling and wood burning gas starter fire place with sliders lead to huge deck over looking beautiful nature preserve views. 4 bedrooms on upper level, primary bedroom features wetland views, cathedral ceiling, walk in closet and en suite bath with closet, dual shower head shower, new skylight, ceramic floor, double vanity. Large, newly painted three car garage, pet friendly fully fenced yard. This is resort like- Lake Life! Subdivision with water rights, beach, swim platform, walking trails, tennis court, playground!!!!
Location
State IL
County Lake
Community Park, Tennis Court(S), Dock, Water Rights, Curbs, Sidewalks, Street Lights, Street Paved
Rooms
Basement Full
Interior
Interior Features Vaulted/Cathedral Ceilings, Skylight(s), Hot Tub, First Floor Laundry
Heating Forced Air
Cooling Central Air
Fireplaces Number 1
Fireplaces Type Wood Burning, Gas Starter
Fireplace Y
Appliance Range, Microwave, Dishwasher, Refrigerator, Disposal, Stainless Steel Appliance(s)
Exterior
Exterior Feature Balcony
Garage Attached
Garage Spaces 3.0
Waterfront false
View Y/N true
Roof Type Asphalt
Building
Lot Description Cul-De-Sac, Nature Preserve Adjacent, Wetlands adjacent, Water Rights
Story 2 Stories
Foundation Concrete Perimeter
Sewer Public Sewer
Water Public
New Construction false
Schools
Elementary Schools B J Hooper Elementary School
Middle Schools Peter J Palombi School
High Schools Lakes Community High School
School District 41, 41, 117
Others
HOA Fee Include Exterior Maintenance,Lawn Care,Snow Removal
Ownership Fee Simple w/ HO Assn.
Special Listing Condition None
Read Less Info
Want to know what your home might be worth? Contact us for a FREE valuation!

Our team is ready to help you sell your home for the highest possible price ASAP
© 2024 Listings courtesy of MRED as distributed by MLS GRID. All Rights Reserved.
Bought with Miguel Torres • Midwest America Realty, Inc.

"My job is to find and attract mastery-based agents to the office, protect the culture, and make sure everyone is happy! "






