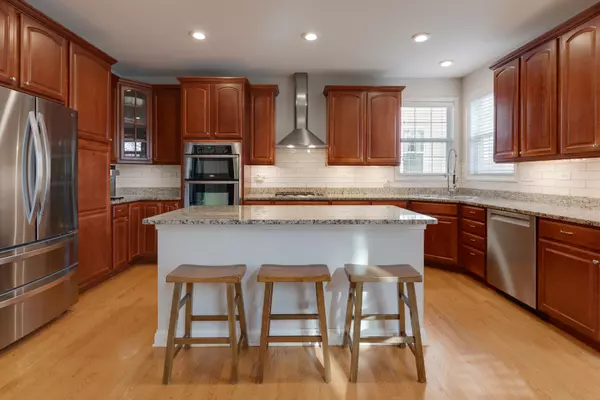$917,000
$935,000
1.9%For more information regarding the value of a property, please contact us for a free consultation.
5 Beds
3.5 Baths
4,013 SqFt
SOLD DATE : 05/03/2024
Key Details
Sold Price $917,000
Property Type Single Family Home
Sub Type Detached Single
Listing Status Sold
Purchase Type For Sale
Square Footage 4,013 sqft
Price per Sqft $228
Subdivision Lions Gate
MLS Listing ID 11984374
Sold Date 05/03/24
Bedrooms 5
Full Baths 3
Half Baths 1
HOA Fees $41/ann
Year Built 2006
Annual Tax Amount $19,243
Tax Year 2021
Lot Size 0.281 Acres
Lot Dimensions 93X129X96X129
Property Description
Gorgeous 5 bedroom home in prestigious Lion's Gate subdivision. Beautiful features include 9 foot ceilings & 6-panel doors. Dramatic 2 story foyer flanked by the living, dining room and french doors open up to the first floor den. Main level has 5th bedroom for guests or possible in law suite with full bath and a separate den/office. Spacious kitchen with granite counter tops, gorgeous maple cabinetry & stainless steel appliances. Bright family room with an upgraded granite fireplace. Oak stair case leads up to the primary bedroom with tray ceiling and a private bathroom with frame-less shower glass. Home features hardwood floors throughout the first floor. Some recent upgrades include: Roof 2017, Refrigerator, Dishwasher, Washer and dryer, New lights chandeliers, painted indoors and outdoors. Updated bathroom on the first floor. Newer wainscoting into the dining area. Well maintained deck. Maintenance free exterior siding & large deck surrounded by professional landscaping. Huge basement offers potential for even more living/recreation space and has lots of storage room as well. 3 car garage. Close to parks, golf course, shopping & highways. Community offers private lakes, fountains & playgrounds. Easy access to walking path. Dist 54 school, Conant High. This is a rare opportunity and a great value for a custom home.
Location
State IL
County Cook
Community Park, Lake, Curbs, Sidewalks, Street Lights
Rooms
Basement Full
Interior
Interior Features Vaulted/Cathedral Ceilings, Hardwood Floors, First Floor Bedroom, In-Law Arrangement, First Floor Laundry, First Floor Full Bath
Heating Natural Gas, Forced Air, Zoned
Cooling Central Air
Fireplaces Number 1
Fireplaces Type Attached Fireplace Doors/Screen, Gas Log, Gas Starter
Fireplace Y
Appliance Double Oven, Dishwasher, Refrigerator, Washer, Dryer, Stainless Steel Appliance(s), Cooktop, Range Hood
Exterior
Exterior Feature Deck, Storms/Screens
Parking Features Attached
Garage Spaces 3.0
View Y/N true
Building
Lot Description Landscaped
Story 2 Stories
Sewer Public Sewer
Water Public
New Construction false
Schools
Elementary Schools Michael Collins Elementary Schoo
Middle Schools Margaret Mead Junior High School
High Schools J B Conant High School
School District 54, 54, 211
Others
HOA Fee Include Other
Ownership Fee Simple w/ HO Assn.
Special Listing Condition None
Read Less Info
Want to know what your home might be worth? Contact us for a FREE valuation!

Our team is ready to help you sell your home for the highest possible price ASAP
© 2024 Listings courtesy of MRED as distributed by MLS GRID. All Rights Reserved.
Bought with Kevin Patel • eXp Realty, LLC

"My job is to find and attract mastery-based agents to the office, protect the culture, and make sure everyone is happy! "






