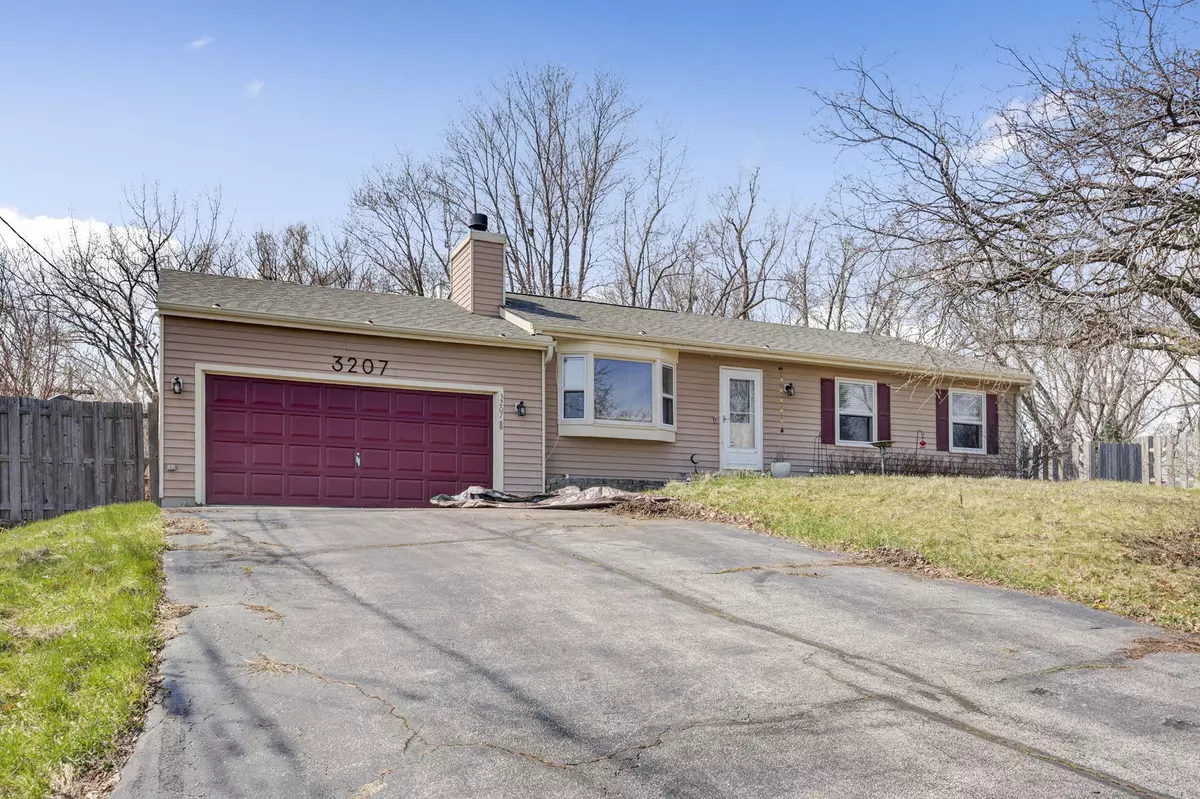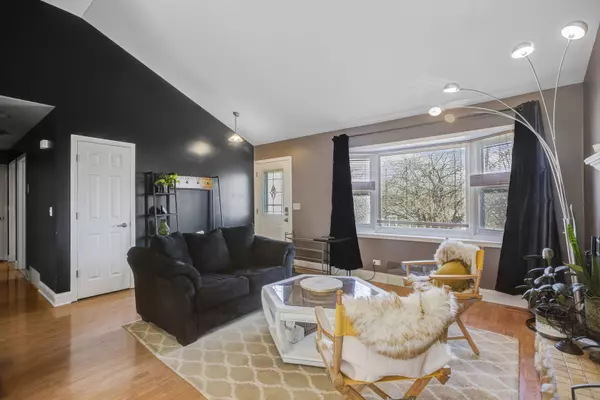$300,000
$250,000
20.0%For more information regarding the value of a property, please contact us for a free consultation.
5 Beds
3 Baths
1,140 SqFt
SOLD DATE : 05/23/2024
Key Details
Sold Price $300,000
Property Type Single Family Home
Sub Type Detached Single
Listing Status Sold
Purchase Type For Sale
Square Footage 1,140 sqft
Price per Sqft $263
Subdivision Highland Shores
MLS Listing ID 12013531
Sold Date 05/23/24
Style Ranch
Bedrooms 5
Full Baths 3
HOA Fees $10/ann
Year Built 1992
Annual Tax Amount $4,218
Tax Year 2022
Lot Size 8,842 Sqft
Lot Dimensions 70X127X70X127
Property Description
Situated near the top of a hill in the Highland Shores neighborhood just west of Wonder Lake, this 3+2 bedroom ranch will impress. The open concept living room/dining room/kitchen area opens to a back yard deck making entertaining or simply enjoying the outdoors a breeze. Find the master suite along with two additional bedrooms sharing their own full bathroom on the main level. Head downstairs to the full finished basement. A comfortable family room is the centerpiece, but this basement has much more in store. Two additional bedrooms can be used for many purposes and share the spacious 3rd full bathroom in the house, this one featuring a shower/tub and 42" countertops. Next enjoy the large, dedicated laundry room with counter space and newer washer/dryer included. Don't miss the bonus room off the family room which makes for a great office, library, game room or whatever else you might dream up. With ethernet wired to every room, this home is highly connected, and don't forget about energy efficiency, with a tankless water heater, solar panels (owned, not leased), smart lighting in basement and garage, and a new A/C installed in 2022. The large side yard offers space for outdoor enjoyment, garden space and more.
Location
State IL
County Mchenry
Community Park, Lake, Water Rights, Street Paved
Rooms
Basement Full
Interior
Interior Features Vaulted/Cathedral Ceilings, Wood Laminate Floors, First Floor Bedroom, First Floor Full Bath
Heating Natural Gas, Forced Air
Cooling Central Air
Fireplaces Number 1
Fireplaces Type Wood Burning
Fireplace Y
Appliance Range, Dishwasher, Refrigerator, Washer, Dryer, Water Softener
Exterior
Exterior Feature Deck, Fire Pit
Parking Features Attached
Garage Spaces 2.0
View Y/N true
Roof Type Asphalt
Building
Lot Description Corner Lot, Fenced Yard, Water Rights
Story 1 Story
Foundation Concrete Perimeter
Sewer Septic-Private
Water Community Well
New Construction false
Schools
Elementary Schools Greenwood Elementary School
Middle Schools Northwood Middle School
High Schools Woodstock North High School
School District 200, 200, 200
Others
HOA Fee Include Lake Rights
Ownership Fee Simple w/ HO Assn.
Special Listing Condition None
Read Less Info
Want to know what your home might be worth? Contact us for a FREE valuation!

Our team is ready to help you sell your home for the highest possible price ASAP
© 2024 Listings courtesy of MRED as distributed by MLS GRID. All Rights Reserved.
Bought with Michelle Gassensmith • Compass

"My job is to find and attract mastery-based agents to the office, protect the culture, and make sure everyone is happy! "






