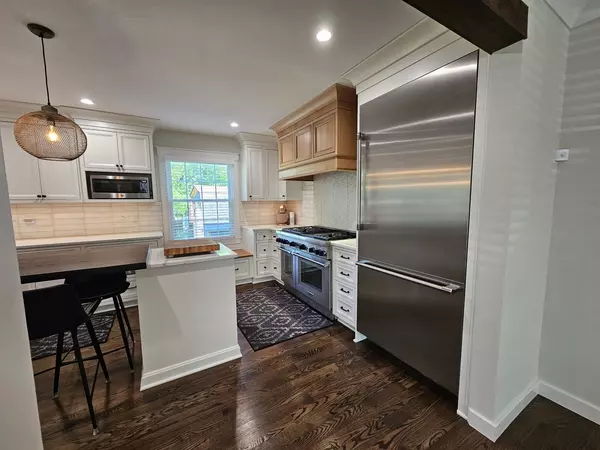$680,000
$680,000
For more information regarding the value of a property, please contact us for a free consultation.
4 Beds
2.5 Baths
2,390 SqFt
SOLD DATE : 07/19/2024
Key Details
Sold Price $680,000
Property Type Single Family Home
Sub Type Detached Single
Listing Status Sold
Purchase Type For Sale
Square Footage 2,390 sqft
Price per Sqft $284
Subdivision Nantucket Cove
MLS Listing ID 12085397
Sold Date 07/19/24
Bedrooms 4
Full Baths 2
Half Baths 1
Year Built 1978
Annual Tax Amount $8,986
Tax Year 2022
Lot Dimensions 8242
Property Description
Nestled in a serene cul-de-sac, this private oasis is a must-see gem. Impeccably updated and modernized, it offers the perfect blend of comfort and sophistication. Key Features include: Gourmet Kitchen - The custom-built kitchen boasts quartz countertops, high-end Thermador appliances (including a six-burner, dual-oven professional stove), and ample custom cabinetry. Enjoy the convenience of a warming drawer and instant hot water. Inviting Family Room: Entertain in style with a custom wet bar, built-in beverage refrigerator, elegant cabinets and gas fireplace. Luxurious Bathrooms: All bathrooms have been thoughtfully updated, with the primary bathroom resembling a spa retreat. Stunning Hardwood Flooring: New hardwood floors throughout, complemented by fresh trim and wainscoting. Elegant Lighting: Every room shines with brand-new lighting fixtures. Peace of Mind: Major upgrades include newer siding, HVAC system, and a Generac whole-house generator. The roof was replaced in 2017. Outdoor Bliss: Step onto the newer concrete patio with a built-in fire pit, explore the walkway, and admire the front porch. Unfinished basement has roughed in plumbing for a future bathroom.
Location
State IL
County Cook
Rooms
Basement Full
Interior
Interior Features Hardwood Floors, First Floor Laundry
Heating Natural Gas
Cooling Central Air
Fireplaces Number 1
Fireplaces Type Gas Log, Gas Starter
Fireplace Y
Appliance Double Oven, Range, Microwave, Dishwasher, High End Refrigerator, Washer, Dryer, Disposal, Wine Refrigerator, Range Hood
Exterior
Exterior Feature Patio, Fire Pit
Parking Features Attached
Garage Spaces 2.0
View Y/N true
Building
Story 2 Stories
Sewer Public Sewer
Water Lake Michigan
New Construction false
Schools
Elementary Schools Michael Collins Elementary Schoo
Middle Schools Robert Frost Junior High School
High Schools J B Conant High School
School District 54, 54, 211
Others
HOA Fee Include None
Ownership Fee Simple
Special Listing Condition List Broker Must Accompany
Read Less Info
Want to know what your home might be worth? Contact us for a FREE valuation!

Our team is ready to help you sell your home for the highest possible price ASAP
© 2024 Listings courtesy of MRED as distributed by MLS GRID. All Rights Reserved.
Bought with Mohammed Ali • Real People Realty

"My job is to find and attract mastery-based agents to the office, protect the culture, and make sure everyone is happy! "






