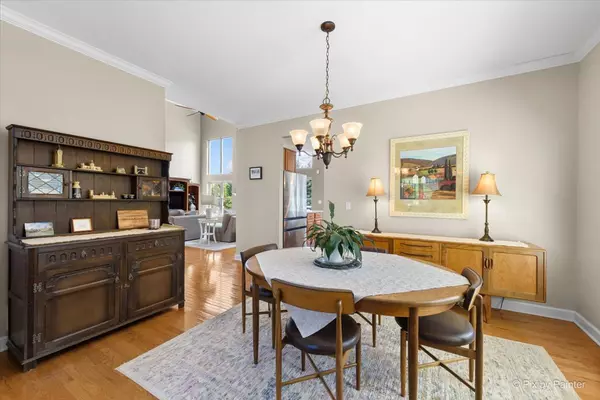$615,000
$615,000
For more information regarding the value of a property, please contact us for a free consultation.
5 Beds
3.5 Baths
3,320 SqFt
SOLD DATE : 07/22/2024
Key Details
Sold Price $615,000
Property Type Single Family Home
Sub Type Detached Single
Listing Status Sold
Purchase Type For Sale
Square Footage 3,320 sqft
Price per Sqft $185
Subdivision Coves
MLS Listing ID 12088334
Sold Date 07/22/24
Bedrooms 5
Full Baths 3
Half Baths 1
HOA Fees $24/ann
Year Built 2002
Annual Tax Amount $12,475
Tax Year 2023
Lot Size 0.380 Acres
Lot Dimensions 95 X 176 X 82 X 173
Property Description
Exceptional Coves home, with all the space you could need! Stunning 5 bedroom, 3.1 baths, 3 car garage, and well appointed finished english basement with bar, recreation space, workout room, 5th bedroom, and full bath! Open, bright floor plan features two story foyer and family room. The expanded breakfast room with vaulted ceiling will accommodate the largest of kitchen table! The kitchen has plenty of cabinets and center work island. If you work remotely, you will appreciate the first floor den with built ins! Primary bedroom has vaulted ceiling and huge bath and plenty of closet space. New floor tile just installed in the second floor bath. Enjoy summer entertaining out on your deck with easy acess off the breakfast room overlooking the large backyard with sprinkler system. If you love to entertain, this home is for you with space galore! Conveniently located to the Randall Road corridor for all your shopping needs not to mention many food choices! Don't miss this opportunity to make this fantastic house your new home!
Location
State IL
County Mchenry
Community Park, Curbs, Sidewalks, Street Lights, Street Paved
Rooms
Basement Full, English
Interior
Interior Features Vaulted/Cathedral Ceilings, Hardwood Floors, First Floor Laundry, Built-in Features, Open Floorplan
Heating Natural Gas, Forced Air
Cooling Central Air
Fireplaces Number 1
Fireplace Y
Appliance Range, Microwave, Dishwasher, Refrigerator, Washer, Dryer, Disposal, Wine Refrigerator, Water Softener
Laundry Sink
Exterior
Exterior Feature Deck
Parking Features Attached
Garage Spaces 3.0
View Y/N true
Roof Type Asphalt
Building
Story 2 Stories
Foundation Concrete Perimeter
Sewer Public Sewer
Water Public
New Construction false
Schools
High Schools Huntley High School
School District 158, 158, 158
Others
HOA Fee Include Other
Ownership Fee Simple w/ HO Assn.
Special Listing Condition None
Read Less Info
Want to know what your home might be worth? Contact us for a FREE valuation!

Our team is ready to help you sell your home for the highest possible price ASAP
© 2024 Listings courtesy of MRED as distributed by MLS GRID. All Rights Reserved.
Bought with Manuela Papazisi • Coldwell Banker Realty

"My job is to find and attract mastery-based agents to the office, protect the culture, and make sure everyone is happy! "






