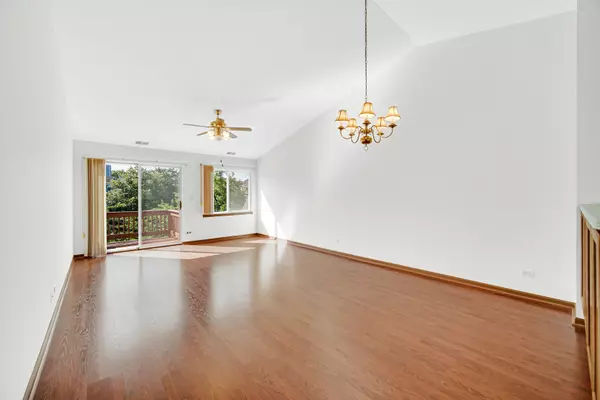$285,000
$265,000
7.5%For more information regarding the value of a property, please contact us for a free consultation.
2 Beds
2 Baths
1,234 SqFt
SOLD DATE : 07/24/2024
Key Details
Sold Price $285,000
Property Type Condo
Sub Type Condo
Listing Status Sold
Purchase Type For Sale
Square Footage 1,234 sqft
Price per Sqft $230
Subdivision Red Rock
MLS Listing ID 12083839
Sold Date 07/24/24
Bedrooms 2
Full Baths 2
HOA Fees $199/mo
Year Built 1994
Annual Tax Amount $2,450
Tax Year 2022
Lot Dimensions COMMON
Property Description
Welcome home! Private entry to your spacious second floor home. Once you go up the entry stairs, the condo is all on one level. Two living areas, both with cathedral ceilings. The spacious living room has a dining room combo with built-in cabinet storage. The living room features two sets of sliding doors leads out to a private balcony. Open floor plan in the living room, kitchen and family room - perfect for entertaining. Updated kitchen - white cabinets, white appliances and granite countertops finished with glass subway tile as a backsplash. The kitchen has plenty of room for a table. The master has a spacious layout and features a walk-in closet which provides ample storage space. The master bathroom has a large shower. The guest bathroom has a shower/tub combo. Separate walk-in laundry room - washer and dryer included. Wood laminate flooring. 1 car garage is attached. Drive into the garage and go upstairs to your condo without ever being in the elements. Balcony just refinished. Entire unit freshly painted. Excellent location! Just minutes to shopping, eateries and I-90. What are you waiting for?
Location
State IL
County Cook
Rooms
Basement None
Interior
Interior Features Vaulted/Cathedral Ceilings, Wood Laminate Floors, Laundry Hook-Up in Unit, Walk-In Closet(s), Open Floorplan, Dining Combo, Granite Counters
Heating Natural Gas, Forced Air
Cooling Central Air
Fireplace N
Appliance Range, Microwave, Dishwasher, Refrigerator, Washer, Dryer
Laundry Gas Dryer Hookup, In Unit
Exterior
Exterior Feature Balcony, Storms/Screens
Parking Features Attached
Garage Spaces 1.0
View Y/N true
Roof Type Asphalt
Building
Sewer Public Sewer
Water Public
New Construction false
Schools
School District 46, 46, 46
Others
Pets Allowed Cats OK, Dogs OK
HOA Fee Include Insurance,Exterior Maintenance,Lawn Care,Scavenger,Snow Removal
Ownership Condo
Special Listing Condition None
Read Less Info
Want to know what your home might be worth? Contact us for a FREE valuation!

Our team is ready to help you sell your home for the highest possible price ASAP
© 2024 Listings courtesy of MRED as distributed by MLS GRID. All Rights Reserved.
Bought with Isabelle Nigro • RE/MAX Properties Northwest

"My job is to find and attract mastery-based agents to the office, protect the culture, and make sure everyone is happy! "






