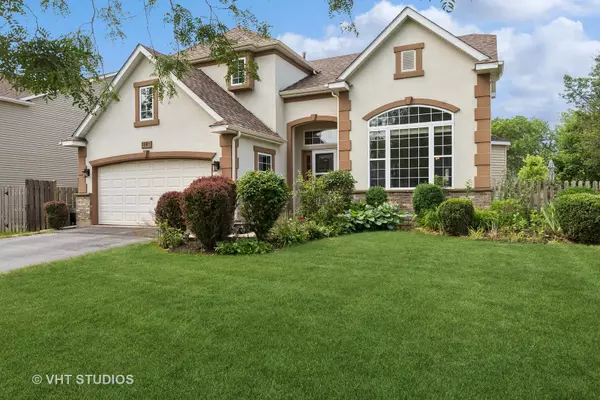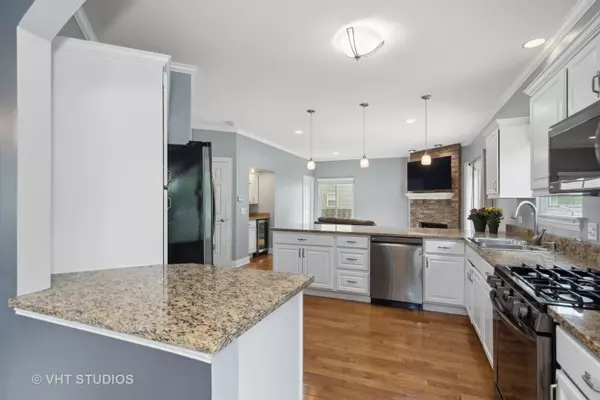$409,000
$409,000
For more information regarding the value of a property, please contact us for a free consultation.
4 Beds
3 Baths
2,400 SqFt
SOLD DATE : 09/12/2024
Key Details
Sold Price $409,000
Property Type Single Family Home
Sub Type Detached Single
Listing Status Sold
Purchase Type For Sale
Square Footage 2,400 sqft
Price per Sqft $170
Subdivision Normandy Woods
MLS Listing ID 12129714
Sold Date 09/12/24
Bedrooms 4
Full Baths 2
Half Baths 2
HOA Fees $14/ann
Year Built 2000
Annual Tax Amount $12,342
Tax Year 2023
Lot Size 8,712 Sqft
Lot Dimensions 109X117X65X88
Property Description
Located in the desirable Normandy Woods subdivision, this meticulously maintained home is a standout with 4 bedrooms, 2.2 bathrooms, and a finished basement. As you enter, you are welcomed by a large living room featuring a vaulted ceiling and a stunning Palladian window, adjacent to the dining room. The well-appointed kitchen offers stainless steel appliances, abundant cabinet and granite counter space, a pantry, and an adjoining breakfast room. Flowing seamlessly from the kitchen, the family room includes a natural fireplace with a gas start and a dry bar with a beverage cooler. The first floor features hardwood flooring in the foyer, family room, kitchen, and eat-in area, along with crown molding and 6" baseboards. Completing the main level are a laundry room and a half bath. Upstairs, the sizable primary bedroom suite boasts vaulted ceilings, a spacious walk-in closet, and a private bath with double sinks, a shower, and a tub. Three additional bedrooms and a second full bath complete the upper level. The finished basement, which includes a half bath, is perfect for an additional family room, play area, or home office, and offers plenty of storage in the mechanical room. Recent updates include a new roof, gutters, washer, and dryer in 2023; new Renewal by Anderson windows and slider in 2018/2024; a new furnace and AC in 2021; and a new sump pump. You will love the fenced-in yard, which has been beautifully landscaped and features a sizable brick paver patio. Bikers, runners, and walkers will appreciate the access to Rollins Savanna and Millennium Trail just 0.5 miles away via a path, providing access to multiple trail systems. Commuters will benefit from train stations approximately 2 miles away.
Location
State IL
County Lake
Community Lake, Curbs, Sidewalks, Street Lights, Street Paved
Rooms
Basement Full
Interior
Interior Features Vaulted/Cathedral Ceilings, Bar-Dry, Hardwood Floors, First Floor Laundry, Walk-In Closet(s), Ceiling - 9 Foot, Dining Combo
Heating Natural Gas, Forced Air
Cooling Central Air
Fireplaces Number 1
Fireplaces Type Gas Starter
Fireplace Y
Appliance Range, Microwave, Dishwasher, Washer, Dryer, Stainless Steel Appliance(s), Wine Refrigerator
Laundry Gas Dryer Hookup
Exterior
Exterior Feature Patio
Garage Attached
Garage Spaces 2.0
Waterfront false
View Y/N true
Roof Type Asphalt
Building
Lot Description Corner Lot, Fenced Yard
Story 2 Stories
Sewer Public Sewer
Water Public
New Construction false
Schools
Elementary Schools Avon Center School
Middle Schools Grayslake Middle School
High Schools Grayslake North High School
School District 46, 46, 127
Others
HOA Fee Include Insurance
Ownership Fee Simple w/ HO Assn.
Special Listing Condition None
Read Less Info
Want to know what your home might be worth? Contact us for a FREE valuation!

Our team is ready to help you sell your home for the highest possible price ASAP
© 2024 Listings courtesy of MRED as distributed by MLS GRID. All Rights Reserved.
Bought with Jacqueline Casino • Redfin Corporation

"My job is to find and attract mastery-based agents to the office, protect the culture, and make sure everyone is happy! "






