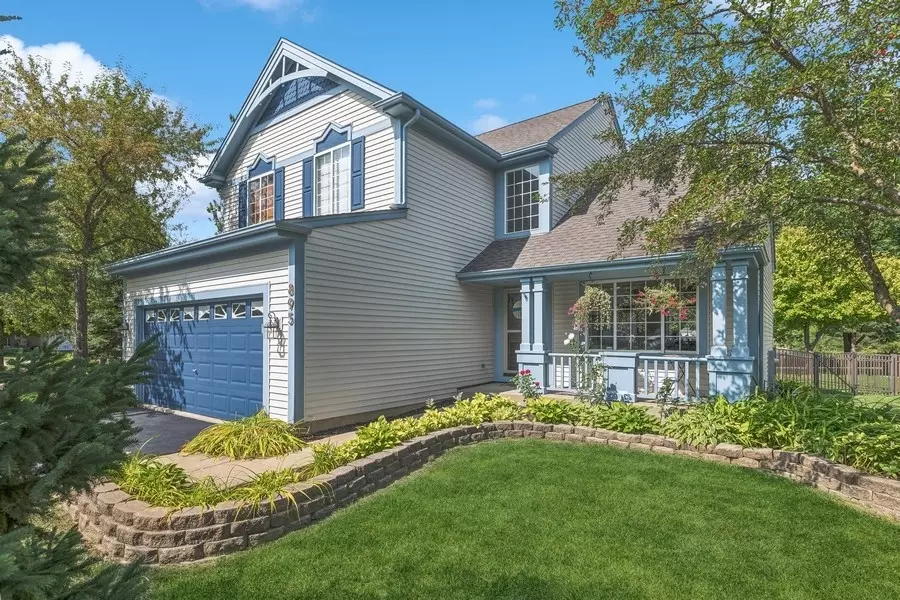$396,400
$375,000
5.7%For more information regarding the value of a property, please contact us for a free consultation.
3 Beds
2.5 Baths
1,808 SqFt
SOLD DATE : 09/24/2024
Key Details
Sold Price $396,400
Property Type Single Family Home
Sub Type Detached Single
Listing Status Sold
Purchase Type For Sale
Square Footage 1,808 sqft
Price per Sqft $219
Subdivision Chesapeake Farms
MLS Listing ID 12142473
Sold Date 09/24/24
Style Colonial
Bedrooms 3
Full Baths 2
Half Baths 1
HOA Fees $8/ann
Year Built 1994
Annual Tax Amount $10,888
Tax Year 2023
Lot Size 8,712 Sqft
Lot Dimensions 31X31X46X31X125X125
Property Description
This home is an absolute WOW, maintained and upgraded by meticulous sellers. You are going to love everything about it! The premium fenced lot features gorgeous pond views, surrounded by gorgeous mature shade trees, and colorful professional landscaping. Your fenced yard even has a gate leading right out to the walking path around the pond! Do you love hardwood flooring? Almost the entire home features glimmering hardwood floors. More upgrades? You'll love the renovated kitchen with gorgeous cabinets, granite, SS appliances, and a wide-open floor plan, perfect for entertaining! Full basement already plumbed for a bathroom, with extra tall ceilings, and updated battery back up sump is ready to finish! Lots of nice upgrades & updates including furnace, central air, & water heater (2020), LG W & D (2019) programable, smart-phone enabling thermostat (2024), new MyQ smart EGDO (2024), fresh exterior paint, upgraded light fixtures (2023), kitchen fauctet (2024)loads of light, cathedral ceilings, & skylight...did we mention meticulous sellers and the premium lot? Don't miss seeing this home! THIS IS THE ONE!
Location
State IL
County Lake
Community Park, Lake, Curbs, Sidewalks, Street Lights, Street Paved
Rooms
Basement Full
Interior
Interior Features Vaulted/Cathedral Ceilings, Hardwood Floors, First Floor Laundry
Heating Natural Gas, Forced Air
Cooling Central Air
Fireplaces Number 1
Fireplaces Type Gas Log
Fireplace Y
Appliance Range, Microwave, Dishwasher, Refrigerator, Washer, Dryer, Stainless Steel Appliance(s)
Laundry Gas Dryer Hookup, In Unit
Exterior
Exterior Feature Deck
Garage Attached
Garage Spaces 2.0
Waterfront true
View Y/N true
Roof Type Asphalt
Building
Lot Description Fenced Yard, Landscaped, Pond(s), Water View, Views, Sidewalks, Streetlights
Story 2 Stories
Foundation Concrete Perimeter
Sewer Public Sewer
Water Lake Michigan
New Construction false
Schools
Elementary Schools Meadowview School
Middle Schools Meadowview School
High Schools Grayslake North High School
School District 46, 46, 127
Others
HOA Fee Include Other
Ownership Fee Simple
Special Listing Condition None
Read Less Info
Want to know what your home might be worth? Contact us for a FREE valuation!

Our team is ready to help you sell your home for the highest possible price ASAP
© 2024 Listings courtesy of MRED as distributed by MLS GRID. All Rights Reserved.
Bought with Jim Starwalt • Better Homes and Garden Real Estate Star Homes

"My job is to find and attract mastery-based agents to the office, protect the culture, and make sure everyone is happy! "






