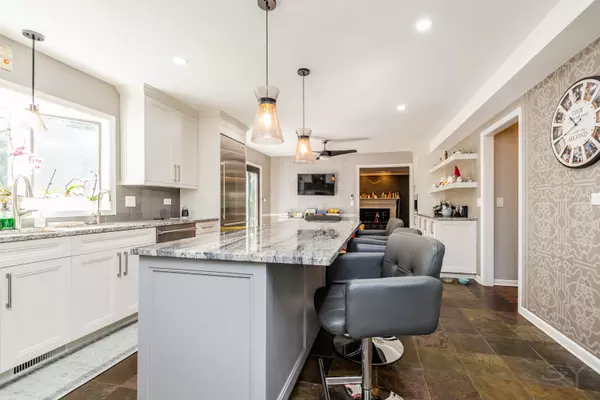$700,000
$699,900
For more information regarding the value of a property, please contact us for a free consultation.
4 Beds
2.5 Baths
3,209 SqFt
SOLD DATE : 10/01/2024
Key Details
Sold Price $700,000
Property Type Single Family Home
Sub Type Detached Single
Listing Status Sold
Purchase Type For Sale
Square Footage 3,209 sqft
Price per Sqft $218
Subdivision Normandy Woods
MLS Listing ID 12152568
Sold Date 10/01/24
Style Traditional,Tudor
Bedrooms 4
Full Baths 2
Half Baths 1
Year Built 1985
Annual Tax Amount $13,260
Tax Year 2023
Lot Size 0.949 Acres
Lot Dimensions 140X279
Property Description
DISCOVER YOUR PERFECT HOME! This exquisite 4-bedroom, 3-bathroom brick and cedar residence has been thoughtfully updated to combine modern luxury with timeless appeal. Tucked away on a scenic wooded lot, this home offers a peaceful retreat while being conveniently close to I-88, the Metra train station, and nearby shopping and dining options on Roosevelt Road. Plus, you're just minutes from top-rated hospitals and Cantigny Park. Step inside and experience over 3,200 sqft of beautifully designed living space that feels both expansive and welcoming. The recently renovated kitchen is a masterpiece, featuring custom cabinetry, premium stainless steel appliances, built in espresso machine, and a unique customized sink with a built in cutting board and sparkling water on tap! Every detail has been carefully considered, from the updated plumbing and electrical systems to the new water filtration setup, ensuring that this home is as functional as it is beautiful. The main floor offers a bright and versatile office space with French doors, ideal for remote work. Just off the main living area, a sun-drenched four-seasons room with ample windows is perfect for enjoying natural light year-round. The kitchen flows seamlessly into the dining and living areas, making it perfect for everything from casual family meals to elegant entertaining. Upstairs, the newly updated hardwood flooring guides you to three generously sized bedrooms. The primary suite is your personal haven, with tranquil views of the surrounding woodlands. The finished basement adds an additional 1,400 sqft of flexible space, another bedroom ready to be customized to suit your lifestyle, whether for a home theater, gym, or playroom. With its prime location, comprehensive updates, and a blend of sophisticated amenities and warm, inviting spaces, this home offers a truly unique living experience. Schedule your private showing today and see why this is the home you've been waiting for!
Location
State IL
County Dupage
Rooms
Basement Full
Interior
Interior Features Vaulted/Cathedral Ceilings, Hardwood Floors, First Floor Laundry, Walk-In Closet(s), Some Carpeting, Beamed Ceilings
Heating Natural Gas
Cooling Central Air
Fireplaces Number 1
Fireplace Y
Appliance Range, Microwave, Dishwasher, High End Refrigerator, Washer, Dryer, Built-In Oven, Range Hood, Water Purifier, Water Softener
Laundry In Unit
Exterior
Exterior Feature Balcony, Deck, Fire Pit
Garage Attached
Garage Spaces 3.0
Waterfront false
View Y/N true
Roof Type Asphalt
Building
Lot Description Cul-De-Sac, Wooded
Story 2 Stories
Foundation Concrete Perimeter
Sewer Septic-Private
Water Private Well
New Construction false
Schools
Elementary Schools Currier Elementary School
High Schools Community High School
School District 33, 33, 94
Others
HOA Fee Include None
Ownership Fee Simple
Special Listing Condition None
Read Less Info
Want to know what your home might be worth? Contact us for a FREE valuation!

Our team is ready to help you sell your home for the highest possible price ASAP
© 2024 Listings courtesy of MRED as distributed by MLS GRID. All Rights Reserved.
Bought with Natalie Mannette • Compass

"My job is to find and attract mastery-based agents to the office, protect the culture, and make sure everyone is happy! "






