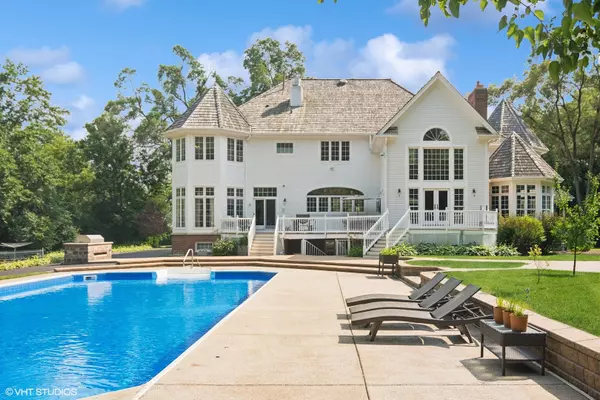$1,625,000
$1,799,000
9.7%For more information regarding the value of a property, please contact us for a free consultation.
5 Beds
6 Baths
5,927 SqFt
SOLD DATE : 10/04/2024
Key Details
Sold Price $1,625,000
Property Type Single Family Home
Sub Type Detached Single
Listing Status Sold
Purchase Type For Sale
Square Footage 5,927 sqft
Price per Sqft $274
MLS Listing ID 12081628
Sold Date 10/04/24
Style Victorian
Bedrooms 5
Full Baths 5
Half Baths 2
Year Built 1996
Annual Tax Amount $38,303
Tax Year 2023
Lot Size 3.620 Acres
Lot Dimensions 157386
Property Description
Welcome to this timeless home nestled on just under 4 acres in one of Long Grove's most coveted locations. This classic estate boasts a stunning country setting, complete with a 60x30 pool and resort-like amenities, making it the perfect retreat for those seeking a luxurious and tranquil lifestyle. Approaching the front door, the wrap-around porch expands outdoor living and overlooks the tranquil grounds. Step inside to discover a grand foyer, high ceilings including 10' or taller and detailed woodworking that add an elegant touch to the home. Each room is architecturally unique, showcasing arched windows and doors that create beautiful spaces. The spacious and bright living room and office overlook the picturesque grounds, while the large family room and spacious eat-in kitchen with a breakfast nook offer a great flow throughout the first floor and to the separate dining room. The kitchen was designed to entertain, with a massive island offering counter seating for five and a large range hood centered over the cooktop, grill and wok station. Upstairs, ceiling heights are 9' or taller with unique ceilings in all bedrooms. There are four large bedrooms including a lovely primary suite and three additional bedrooms, all ensuite, providing comfort and privacy for the whole family. The primary suite includes a spacious walk-in closet, wet bar, and sitting room, which could be a second office or work-out area. The walkout lower level offers an additional bedroom with a full bath, a second kitchen, a theater area, a workout room, and a recreation room, providing ample space for entertainment and relaxation. First floor laundry and the mud room with second powder room, opens to the oversized, heated 4 car garage with epoxy floor and with tall ceilings suitable for car lifts. Outside, the property features the spectacular pool with newer equipment, a storage shed and rolling grassy lawns and a canopy of beautiful trees, creating a gorgeous setting for outdoor activities. There are walking paths throughout the property, including a back path to a private dock area. There are also 2 small building sheds including one which was a former horse stall, suitable for equipment storage and the like. With a convenient location close to downtown Long Grove and its myriad of festivals, shopping and restaurants, convenient to Metra train, Route 53 and the airport, and schools, this property offers a perfect combination of classic charm, modern amenities, and convenience. For peace of mind, there is a whole house generator, along with a newer roof and updated mechanicals. Located in coveted District 96 and Stevenson High School. Don't miss the opportunity to make this country estate your own!
Location
State IL
County Lake
Community Horse-Riding Trails
Rooms
Basement Walkout
Interior
Interior Features Vaulted/Cathedral Ceilings, Hardwood Floors, In-Law Arrangement, First Floor Laundry
Heating Natural Gas, Forced Air, Zoned
Cooling Central Air, Zoned
Fireplaces Number 2
Fireplaces Type Wood Burning, Gas Starter
Fireplace Y
Appliance Double Oven, Microwave, Dishwasher, Refrigerator, Freezer, Washer, Dryer, Disposal, Trash Compactor, Indoor Grill
Exterior
Exterior Feature Deck, Patio, Porch, Brick Paver Patio, In Ground Pool, Outdoor Grill, Fire Pit, Other
Garage Attached
Garage Spaces 4.0
Pool in ground pool
View Y/N true
Roof Type Shake
Building
Lot Description Wetlands adjacent, Horses Allowed, Landscaped, Pond(s), Water View, Wooded, Mature Trees, Backs to Trees/Woods
Story 2 Stories
Foundation Concrete Perimeter
Sewer Septic-Private
Water Private Well
New Construction false
Schools
Elementary Schools Kildeer Countryside Elementary S
Middle Schools Woodlawn Middle School
High Schools Adlai E Stevenson High School
School District 96, 96, 125
Others
HOA Fee Include None
Ownership Fee Simple
Special Listing Condition List Broker Must Accompany
Read Less Info
Want to know what your home might be worth? Contact us for a FREE valuation!

Our team is ready to help you sell your home for the highest possible price ASAP
© 2024 Listings courtesy of MRED as distributed by MLS GRID. All Rights Reserved.
Bought with Jane Lee • RE/MAX Top Performers

"My job is to find and attract mastery-based agents to the office, protect the culture, and make sure everyone is happy! "






