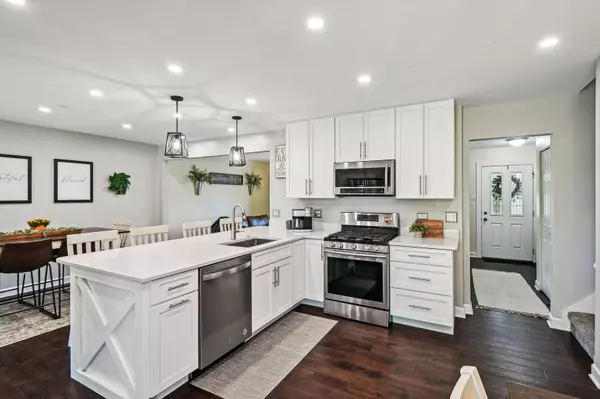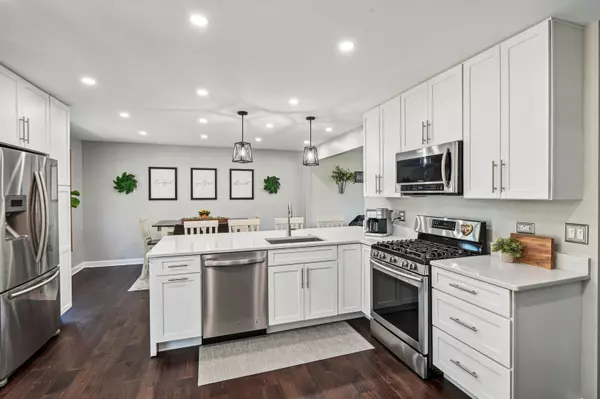$405,000
$375,000
8.0%For more information regarding the value of a property, please contact us for a free consultation.
3 Beds
2 Baths
1,865 SqFt
SOLD DATE : 10/15/2024
Key Details
Sold Price $405,000
Property Type Single Family Home
Sub Type Detached Single
Listing Status Sold
Purchase Type For Sale
Square Footage 1,865 sqft
Price per Sqft $217
MLS Listing ID 12152013
Sold Date 10/15/24
Style Tri-Level
Bedrooms 3
Full Baths 2
Year Built 1976
Annual Tax Amount $7,521
Tax Year 2022
Lot Size 7,405 Sqft
Lot Dimensions 7524
Property Description
Welcome to this beautifully updated split-level home, perfectly nestled in the heart of Tinley Park! As you arrive, a picturesque, tree-lined street welcomes you, guiding you toward a charming path framed by lush landscaping. Step inside to a warm and inviting living room featuring new hardwood floors and a stunning large bay window that floods the space with natural light. The recently updated chef's kitchen is a true standout, featuring gorgeous quartz countertops, custom cabinetry with ample storage, stainless steel appliances, a deep farmhouse sink, and a cozy dinette area with easy access to the backyard patio. Upstairs, unwind in the serene primary suite, offering dual closets for ample storage. Two additional generously sized bedrooms and a modernized full bathroom complete the upper level. The lower level offers the perfect space to entertain in the spacious family room with new carpet, while a second full bathroom and convenient laundry room with exterior access round out this level. Outside, enjoy relaxing or hosting gatherings on the patio, overlooking a fully fenced backyard with a shed for extra storage. With its ideal location near shopping, dining, schools, parks, and more, this home is a must-see! A preferred lender offers a reduced interest rate for this listing. Schedule your showing today!
Location
State IL
County Cook
Community Curbs, Sidewalks, Street Lights, Street Paved
Rooms
Basement Partial
Interior
Heating Natural Gas
Cooling Central Air
Fireplace Y
Appliance Range, Microwave, Dishwasher, Refrigerator, Disposal, Stainless Steel Appliance(s)
Exterior
Garage Attached
Garage Spaces 2.0
Waterfront false
View Y/N true
Roof Type Asphalt
Building
Story Split Level
Sewer Public Sewer
Water Lake Michigan
New Construction false
Schools
Elementary Schools Christa Mcauliffe School
Middle Schools Virgil I Grissom Middle School
High Schools Victor J Andrew High School
School District 140, 140, 230
Others
HOA Fee Include None
Ownership Fee Simple
Special Listing Condition None
Read Less Info
Want to know what your home might be worth? Contact us for a FREE valuation!

Our team is ready to help you sell your home for the highest possible price ASAP
© 2024 Listings courtesy of MRED as distributed by MLS GRID. All Rights Reserved.
Bought with Ewelina Siuta • eXp Realty, LLC

"My job is to find and attract mastery-based agents to the office, protect the culture, and make sure everyone is happy! "






